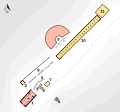Category:Floor plans of Amphiareion of Oropos
Jump to navigation
Jump to search
Media in category "Floor plans of Amphiareion of Oropos"
The following 7 files are in this category, out of 7 total.
-
Amphiareion-plan.jpg 1,050 × 821; 204 KB
-
Pauly-Wissowa I,2, 1895 Amphiareion.jpg 2,365 × 1,133; 867 KB
-
Amphiareion archaeological site - map of the site.jpg 2,377 × 1,293; 649 KB
-
Amphiareion-plano-es.jpg 1,050 × 821; 196 KB
-
Plan Amphiaraion colored.svg 601 × 560; 165 KB
-
Plan Amphiaraion.svg 601 × 560; 165 KB






