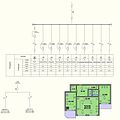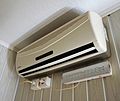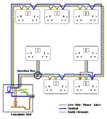Category:Electrical installations
Jump to navigation
Jump to search
Polski: Instalacje elektryczne.
| Upload media | |||||
| Subclass of |
| ||||
|---|---|---|---|---|---|
| |||||
See also category: Electrical wiring – electrical installations in buildings.
Subcategories
This category has the following 13 subcategories, out of 13 total.
A
C
E
L
- Loop meters (5 F)
M
- Main earthing busbar (20 F)
O
R
- Railroad signal cabinets (54 F)
S
- Schuko socket wiring (15 F)
- Symbols of light switches (13 F)
T
Media in category "Electrical installations"
The following 73 files are in this category, out of 73 total.
-
111-121 low-cost rewiring.JPG 3,500 × 1,200; 465 KB
-
2-room apartment rewiring in brick 14-storey house.JPG 2,300 × 1,634; 549 KB
-
2R aparment rewiring diagram.JPG 1,500 × 1,500; 266 KB
-
3-room apartment wiring.pdf 1,239 × 1,754, 10 pages; 472 KB
-
63m² 2-room ap rewiring.JPG 2,100 × 1,662; 424 KB
-
Armario Barra Cero.jpg 412 × 413; 65 KB
-
Brezhnevka rewiring.pdf 1,239 × 1,754, 16 pages; 1.52 MB
-
Building with a pink neon sign in Nablus (DSC03938).jpg 3,773 × 5,986; 7.12 MB
-
Cableing and old insulation (6129748177).jpg 2,666 × 3,999; 2.28 MB
-
Cables llum 1.jpg 2,304 × 4,096; 1.62 MB
-
Cables llum 2.jpg 2,304 × 4,096; 1.63 MB
-
Cables llum 3.jpg 2,304 × 4,096; 1.81 MB
-
Cables llum 4.jpg 2,304 × 4,096; 1.84 MB
-
Commercial building wiring.pdf 1,239 × 1,754, 15 pages; 2.11 MB
-
Correction of mistakes in Käärasoo 14.pdf 1,239 × 1,754, 10 pages; 898 KB
-
Designing rewiring in 2-room apartment.JPG 1,620 × 2,085; 504 KB
-
Dormitory rewiring diagrams.JPG 3,200 × 1,380; 455 KB
-
E4735 - DPLA - 652bae6d8bdd0eafaa4ac8f136ae7271.jpg 3,704 × 5,311; 11.56 MB
-
E8617 - DPLA - ff0c1e79d3a97e39aed3f169f4aeb3cf.jpg 3,734 × 5,332; 9.24 MB
-
E8618 - DPLA - a58da953f2c6bdc00f9c62db7c40a2ff.jpg 3,683 × 5,363; 8.81 MB
-
E9725 - DPLA - ed1864b0f236512f386a1a968636c275.jpg 2,900 × 3,694; 6.41 MB
-
E9728 - DPLA - 51b0f4dbd53d2cdc101b1c5e28afff1f.jpg 2,900 × 3,685; 6.49 MB
-
E9733 - DPLA - bdb81e7b21cdc84bcebabed2ed3e5f95.jpg 2,878 × 3,700; 6.17 MB
-
E9752 - DPLA - 0483574d991e429a5dbe257989480bfe.jpg 2,861 × 3,693; 5.69 MB
-
E9981 - DPLA - 85d89eb5a86322b2564f4255329ab6d0.jpg 3,725 × 2,885; 6.24 MB
-
Earthing installation.JPG 1,530 × 1,125; 211 KB
-
Electrical installation designing for apartment in new house.JPG 3,510 × 2,945; 1.2 MB
-
Electrical installation.JPG 650 × 840; 64 KB
-
Electrical wiring, USSR, 1972.jpg 3,088 × 3,088; 2.88 MB
-
EU fuse box wiring.JPG 1,065 × 520; 96 KB
-
Example of correct EU TN-C-S wiring.JPG 1,030 × 575; 101 KB
-
Example of installation.JPG 1,700 × 550; 68 KB
-
Example of wiring in the garage boxes.jpg 759 × 2,672; 406 KB
-
Examples of improper wiring.JPG 1,010 × 1,070; 200 KB
-
Gare des Glaciers 04.jpg 4,608 × 3,456; 4.12 MB
-
Jánské Koupele, vila Růžena 04.jpg 4,000 × 6,000; 6.75 MB
-
Kabelschacht in Bau, Kanaldeckel offen.jpg 5,184 × 3,456; 2.96 MB
-
Khrushchyovka rewiring.JPG 3,245 × 2,075; 953 KB
-
Kivila 11 - wiring in bedroom.JPG 2,736 × 3,648; 3.17 MB
-
Living house 3x80A 150 square meters.JPG 5,300 × 1,790; 890 KB
-
Luxor 2.jpg 3,664 × 3,091; 3.92 MB
-
Mansion wiring.pdf 1,239 × 1,754, 16 pages; 1.89 MB
-
Negativos.jpg 480 × 640; 49 KB
-
Országos Kéktúra pecsételőhely Gánt OKTPH 51 1 2.jpg 2,604 × 4,624; 6.79 MB
-
Penthouse wiring.pdf 1,239 × 1,754, 19 pages; 1.29 MB
-
Pozo de Negativo.jpg 640 × 480; 63 KB
-
Quantify Screenshot.png 3,508 × 2,143; 1.3 MB
-
Restaraunt wiring.JPG 2,235 × 5,505; 794 KB
-
Rewiring diagram 16-storey house.JPG 3,550 × 1,650; 571 KB
-
Rewiring diagram of apartment in Khrushchyovka.JPG 2,000 × 1,437; 342 KB
-
Rewiring diagram of school.JPG 3,700 × 2,485; 811 KB
-
Rewiring diagram of Soviet-era 2-room apartments.pdf 1,239 × 1,754, 14 pages; 398 KB
-
Rewiring diagrams of wooden apartment house.JPG 3,550 × 1,410; 462 KB
-
Rewiring of 1920's apartment.pdf 1,239 × 1,754, 16 pages; 741 KB
-
Rewiring of 9-storey house.JPG 3,600 × 2,100; 996 KB
-
Ring circuit ru.svg 975 × 1,050; 31 KB
-
Ring circuit.svg 975 × 1,050; 28 KB
-
Sandblaster wiring diagram.JPG 1,300 × 1,660; 164 KB
-
Shop wiring.pdf 1,239 × 1,754, 14 pages; 1.62 MB
-
Single-phase for 2-room apartments.JPG 1,740 × 1,525; 354 KB
-
Stalinka rewiring.pdf 1,239 × 1,754, 12 pages; 1.09 MB
-
Streetlight wiring.pdf 1,239 × 1,754, 8 pages; 764 KB
-
Streetlights projekt.JPG 5,060 × 2,000; 700 KB
-
Summer cottage rewiring.pdf 1,239 × 1,754, 12 pages; 826 KB
-
Technical drawings decoding.jpg 618 × 514; 41 KB
-
UKRingFinalCircuit.png 497 × 555; 9 KB
-
UtilityVault.JPG 3,296 × 2,472; 1.78 MB
-
Wiring diagram of 4-room apartment.pdf 1,239 × 1,754, 12 pages; 707 KB
-
Ümera 12 rewiring.pdf 1,239 × 1,754, 8 pages; 547 KB

































































