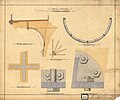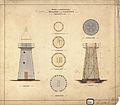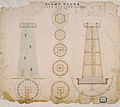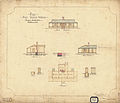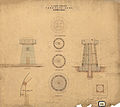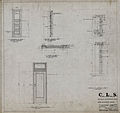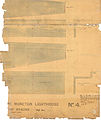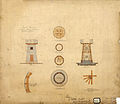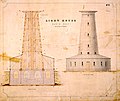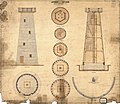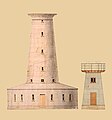Category:Drawings of lighthouses in Australia
Jump to navigation
Jump to search
Media in category "Drawings of lighthouses in Australia"
The following 148 files are in this category, out of 148 total.
-
3rd order Lighthouse Tower - Double Island Point , 1915.jpg 2,953 × 2,073; 150 KB
-
Archer Point Light plans, balcony joist, color, 1882.jpg 2,953 × 2,458; 721 KB
-
Archer Point plans, section and elevation, color, 1882.jpg 2,953 × 2,586; 792 KB
-
Barrenjoey Head Lighthouse, keepers quarters plans, 1877.jpg 2,403 × 2,362; 323 KB
-
Burnett Heads Light, conversion to automatic plans, 1920.jpg 2,953 × 1,974; 482 KB
-
Bustard Head Light Station, new quarters no. 2, 1939.jpg 4,065 × 3,039; 1.44 MB
-
Bustard Head Light, details of addition to cottages and school building, 1885.jpg 2,953 × 2,651; 778 KB
-
Bustard Head Light, details of addition to cottages, 1879.jpg 2,953 × 1,644; 461 KB
-
Bustard Head Light, details of base plate floor connections, etc, 1865.jpg 2,953 × 1,889; 694 KB
-
Bustard Head Light, details of doors, windows and ventilators, 1865.jpg 2,953 × 1,847; 722 KB
-
Bustard Head Light, details of external staircase, etc, 1865.jpg 1,857 × 2,953; 733 KB
-
Bustard Head Light, details of lantern floor and cornice, 1865.jpg 3,000 × 1,983; 386 KB
-
Bustard Head Light, details of lighthouse general arrangement, 1865.jpg 1,861 × 2,953; 644 KB
-
Bustard Head Light, dtails of addition to cottages, 1867.jpg 2,953 × 2,516; 812 KB
-
Bustard Head Light, lantern, 1865.jpg 1,894 × 2,953; 583 KB
-
Cape Bowling Green Lighthouse Conversion to Unattended Preliminary Sketch, 1918.jpg 1,344 × 2,362; 175 KB
-
Cape Bowling Green Lighthouse Conversion to Unattended, 1919.jpg 2,362 × 1,609; 257 KB
-
Cape Bowling Green Lighthouse, 1919.jpg 2,362 × 2,106; 332 KB
-
Cape Byron Light - keeper's quarters plans, 1899.jpg 2,362 × 1,778; 349 KB
-
Cape Byron Light - tower with annexe elevation and details, 1899.jpg 2,953 × 2,089; 707 KB
-
Cape Byron Light, retaining wall head keeper's quarters, 1924.jpg 2,302 × 2,362; 360 KB
-
Cape Capricorn - Concrete Tower-Engine House.jpg 2,953 × 2,016; 581 KB
-
Cape Capricorn Cottages, 1874.jpg 2,953 × 2,124; 581 KB
-
Cape Capricorn Kepper Cottages, 1874.jpg 2,953 × 2,544; 680 KB
-
Cape Capricorn Tower - Structure, 1874.jpg 2,953 × 2,622; 757 KB
-
Cape Cleveland Cottages, 1878.jpg 2,953 × 2,499; 701 KB
-
Cape Don Light - Balcony modification for lead flashing under blocking, 1917.jpg 2,953 × 2,039; 678 KB
-
Cape Don Light - Doors details service room and entrance, 1915.jpg 2,953 × 2,780; 816 KB
-
Cape Don Light - General Plan - Detail of possible sites - c1916.jpg 1,754 × 2,362; 312 KB
-
Cape Don Light - lower landing details, 1915.jpg 2,953 × 2,014; 914 KB
-
Cape Don Light - Plans - Stairs elevation, 1915.jpg 1,548 × 2,953; 373 KB
-
Cape Don Light - sections and plans, 1915.jpg 1,974 × 2,953; 818 KB
-
Cape Don Light - Stairs details, 1915.jpg 2,953 × 1,990; 762 KB
-
Cape Don Light - Tower plans - section and service room and top landing, 1915.jpg 2,953 × 1,989; 783 KB
-
Cape Don Light - Windows gunmetal casement details concrete.jpg 2,953 × 2,849; 814 KB
-
Cape Don Light - Windows gunmetal frame details, 1915.jpg 2,212 × 2,953; 637 KB
-
Cape Don Light - Windows gunmetal handle and frame details, 1915.jpg 2,953 × 1,982; 665 KB
-
Cape Hotham Light - plans for optical apparatus, 1926.jpg 2,953 × 2,001; 486 KB
-
Cape Moreton Lighthouse - Elevation and Section - lower, 1856.jpg 2,953 × 2,576; 182 KB
-
Cape Moreton Lighthouse - Elevation and Section - upper, 1856.jpg 2,953 × 2,604; 159 KB
-
Cape Moreton Lighthouse - Section and Elevation, 1854.jpg 2,229 × 2,953; 469 KB
-
Cape Moreton Lighthouse - stairs K - L, 1856.jpg 2,484 × 2,953; 535 KB
-
Cape Moreton Lighthouse, 1854.jpg 1,792 × 2,362; 225 KB
-
Cape St George Lighthouse - Front Elevation, 1856.jpg 2,362 × 1,691; 167 KB
-
Clarence River Light - proposed plans 1878.jpg 2,362 × 1,758; 352 KB
-
Clarence River Light, proposed tower plans, 1951.jpg 2,056 × 2,953; 892 KB
-
Commonwealth Lighthouse Service - Oil Store and Workshop - Cape Moreton, 1930.jpg 2,362 × 1,786; 420 KB
-
Dent Island and Cape Cleveland Lighthouses - Tower, 1878.jpg 2,953 × 2,317; 776 KB
-
Existing Lighthouse and sketches for Engine Room at Kiama, 1915.jpg 2,362 × 2,115; 356 KB
-
Flat Top Island - Balcony joist , 1877.jpg 2,953 × 2,555; 627 KB
-
Flat Top Island Tower - Structure, 1877.jpg 2,953 × 2,548; 732 KB
-
Green Cape Lighthouse, detail of veranda etc, 1992.jpg 2,953 × 1,967; 247 KB
-
Green Cape Lighthouse, particulars of light and lantern, 1883.jpg 1,471 × 2,362; 150 KB
-
Green Cape Lighthouse, particulars of steadying column, 1883.jpg 1,690 × 2,362; 157 KB
-
Green Cape Lighthouse, particulars of wrought iron floor, 1882.jpg 2,953 × 2,250; 277 KB
-
Green Cape lighthouse, plan of Quarters, 1880.jpg 2,362 × 1,393; 314 KB
-
Green Cape Lighthouse, plan of quarters, 1885.jpg 2,362 × 1,630; 204 KB
-
Green Cape Lighthouse, plan showing elevation position of buildings etc, 1880.jpg 2,362 × 1,499; 173 KB
-
Green Cape Lighthouse, plans, 1880.jpg 2,657 × 1,628; 467 KB
-
Green Cape Lighthouse, plans, 1885.jpg 2,953 × 1,809; 265 KB
-
Green Cape Lighthouse, plans, 1915.jpg 2,959 × 2,953; 371 KB
-
Green Cape Lighthouse, proposed additions to head keepers quarters, 1912.jpg 2,401 × 2,953; 294 KB
-
Green Cape Lighthouse, repairs to light keepers quarters, 1900.jpg 2,953 × 1,415; 147 KB
-
Green Cape Lighthouse, sectional plan of lantern pedestal, 1883.jpg 2,021 × 2,362; 263 KB
-
Green Cape plans.jpg 710 × 425; 51 KB
-
Hornby Lighthouse, repairs to quarters, flagstaff, etc, 1899.jpg 2,953 × 1,905; 199 KB
-
Kiama Lighthouse - Tower, masonary, 38ft, handrail for stairs, 1886.jpg 1,968 × 1,670; 247 KB
-
Lady Elliot Island - General Arrangement of Fourth Order Revolving Apparatus, 1927.jpg 1,922 × 2,953; 515 KB
-
Lady Elliot Island Tower (Light house), 1874.jpg 2,953 × 2,642; 711 KB
-
Lantern Detail - Lady Elliot Island and Cowan Cowan, 1874.jpg 2,868 × 2,953; 733 KB
-
Lighthouse for Sea Hill, Keppel Bay, 1895.jpg 2,362 × 1,723; 252 KB
-
Lighthouse North Reef, Elevation and Section, 1876.jpg 2,362 × 1,994; 305 KB
-
Lighthouse, North Reef - Floor plans, 1876.jpg 2,362 × 2,013; 236 KB
-
Low Island Lighthouse, 1874.jpg 2,953 × 2,551; 916 KB
-
Macquarie Lighthouse - Detail of verandah bracket etc, 1881.jpg 1,580 × 2,362; 208 KB
-
Macquarie Lighthouse - Details of New Window - East Front, 1880.jpg 1,660 × 2,362; 206 KB
-
Macquarie Lighthouse - Quarters for Engineer and Assistant, 1883.jpg 2,362 × 2,001; 241 KB
-
Macquarie Lighthouse - South Head, 1879.jpg 3,248 × 1,860; 581 KB
-
Macquarie Lighthouse, South Head - Detail of Chimney Cap and Pediment, 1880.jpg 2,362 × 2,156; 380 KB
-
Macquarie Lighthouse, South Head - Detail of Lobby Arches, Tower Opening, 1880.jpg 1,480 × 2,362; 124 KB
-
Macquarie Lighthouse, South Head - Ground Plan, 1883.jpg 2,953 × 1,809; 201 KB
-
Macquarie Lighthouse, South Head - Plan Showing position of New Lighthouse etc. 1880.jpg 1,401 × 2,362; 188 KB
-
Macquarie Lighthouse, South Head, Elevation and Section, side1, 1880.jpg 1,532 × 2,362; 129 KB
-
Macquarie Lighthouse, South Head, Elevation and Section, side2, 1880.jpg 1,544 × 2,362; 119 KB
-
Macquarie Lighthouse, South Head, Sydney - Port Jackson, New South Wales, 1880.jpg 1,898 × 2,362; 556 KB
-
Macquarie Lighthouse, South Head, Sydney - Port Jackson, New South Wales, 1880b.jpg 2,067 × 3,941; 553 KB
-
Macquarie Lighthouse, South Head, Tower Casements, 1879.jpg 2,036 × 2,362; 547 KB
-
Macquarie Lighthouse, South Head, Tower Window, 1879.jpg 1,678 × 2,362; 154 KB
-
Montague Island lighthouse plans.jpg 705 × 425; 62 KB
-
Montague Island Lighthouse, details of casements of gun metal, 1879.jpg 1,626 × 2,362; 301 KB
-
Montague Island Lighthouse, particulars of wrought iron floor, 1879.jpg 2,362 × 1,616; 193 KB
-
New Lighthouse and Keepers' Quarters Point Perpendicular, Jervis Bay, 1917.jpg 2,340 × 1,297; 461 KB
-
Norah Head Light keepers quarters floor plans, 1900.jpg 2,362 × 1,643; 510 KB
-
Norah Head Light keepers quarters plans, 1900.jpg 2,362 × 1,617; 439 KB
-
Norah Head Light, amended details of fireplaces, 1902.jpg 1,630 × 2,362; 322 KB
-
Norah Head plan of site showing contours, 1900.jpg 2,362 × 1,409; 471 KB
-
North Reef Light and Flat top Island Light.jpg 1,400 × 1,500; 224 KB
-
North Reef Lighthouse - Section and Elevation, 1877.jpg 2,953 × 2,494; 580 KB
-
North Reef Lighthouse Plan of levels, 1877.jpg 2,953 × 2,477; 181 KB
-
North Reef Lighthouse plans, 1877.jpg 3,000 × 2,532; 281 KB
-
Northern Elevation Proposed New Watch House - Cape Moreton & Cape Cleveland, 1942.jpg 2,362 × 1,663; 204 KB
-
Old Caloundra Head Light plans, 1896.jpg 2,953 × 1,962; 347 KB
-
Old Rottnest lighthouse.jpg 310 × 475; 31 KB
-
Pine Islet - Cottage and boat shed, 1880.jpg 2,953 × 1,786; 476 KB
-
Pine Islet, Queensland - Lighthouse Tower, 1915.jpg 2,953 × 2,091; 292 KB
-
Plan of Lighthouse Property at Caloundra, 1928.jpg 2,362 × 1,553; 169 KB
-
Plan of Proposed Lighthouse at Kiama, 1915.jpg 2,953 × 2,367; 192 KB
-
Plan shewing proposed position of and sections for Kiama Lighthouse, 1887.jpg 2,344 × 2,362; 577 KB
-
Point Charles Light - Ruby Sector (angles covered by light), c1895.jpg 2,362 × 1,871; 373 KB
-
Point Stephens Light, handrail for lantern platform, 1932.jpg 1,726 × 2,953; 472 KB
-
Point Stephens Light, new handrail to tower steps plan, 1903.jpg 2,057 × 2,953; 201 KB
-
Proposed sites for lighthouses at Point Emery and Point Charles, 1889.jpg 2,362 × 1,383; 186 KB
-
Sandy Cape Light, Details of Lantern Floor and Cornice, 1865.jpg 2,953 × 1,862; 590 KB
-
Sandy Cape Light, general arrangements, 1865.jpg 1,884 × 2,953; 586 KB
-
Sandy Cape Lighthouse - Details of Base, 1865.jpg 2,953 × 1,889; 618 KB
-
Sandy Cape Lighthouse - Details of Doors, Windows, and Ventilators, 1865.jpg 2,953 × 1,911; 713 KB
-
Sandy Cape Lighthouse - Details of External Staircase, 1865.jpg 1,898 × 2,953; 699 KB
-
Sandy Cape Lighthouse - Details of Floors, 1865.jpg 2,953 × 1,889; 705 KB
-
Sandy Cape Lighthouse - Details of Foundations, 186.jpg 2,953 × 1,863; 632 KB
-
Sandy Cape Lighthouse - Light and Lantern, 1865.jpg 1,406 × 2,953; 469 KB
-
Sea Hill Keppel Bay - Fourth Order Fixed and Condensing Apparatus Sectional Plan, 1895.jpg 2,591 × 2,953; 1,015 KB
-
Smoky Cape Light, lighthouse plans, 1888.jpg 2,362 × 1,496; 262 KB
-
Smoky Cape Light, plan of keepers' quarters, 1888.jpg 2,347 × 1,572; 316 KB
-
Smoky Cape Light, plan of quarters drainage, 1888.jpg 1,566 × 2,362; 244 KB
-
South Solitary Island Light, design for lighthouse, 1878.jpg 2,362 × 1,562; 291 KB
-
South Solitary Island Light, details of metal work, 1878.jpg 2,362 × 1,662; 293 KB
-
South Solitary Island Light, new iron roofing and guttering plans, 1894.jpg 2,362 × 1,569; 266 KB
-
South Solitary Island Light, plan of roof, 1878.jpg 2,362 × 1,582; 153 KB
-
South Solitary Island Light, plan showing proposed tramway, 1879.jpg 2,953 × 2,718; 305 KB
-
South Solitary Island Light, tower outline, 1878.jpg 2,162 × 2,953; 536 KB
-
Tacking Point Light - details of corbels, 1878.jpg 2,219 × 2,362; 327 KB
-
Tacking Point Light, additions to keepers' quarters, back elevation and plan, 1882.jpg 2,362 × 2,369; 800 KB
-
Tacking Point Light, backside of plan of lighthouse and keepers' quarters, 1878.jpg 2,953 × 1,598; 960 KB
-
Tacking Point Light, plan of lighthouse and keepers' quarters, 1878.jpg 2,362 × 1,471; 343 KB
-
Tacking Point Light, repairs etc to keeper's quarters, 1895.jpg 1,711 × 2,362; 1.02 MB
-
Warden Head Lighthouse, Additions to Keepers Quarters, 1915.jpg 2,362 × 1,623; 286 KB
-
Yellow Patch - Lighthouse farquhar burner, 1916.jpg 2,916 × 2,953; 815 KB

