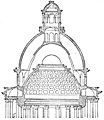Category:Construction drawings of Paris
Jump to navigation
Jump to search
Media in category "Construction drawings of Paris"
The following 9 files are in this category, out of 9 total.
-
Coupe-Panthéon-Armatures-Paris-France-1881.jpg 684 × 680; 126 KB
-
Coupe-Panthéon-Coupoles-Paris-France-1881.jpg 641 × 738; 84 KB
-
Elevation-Panthéon-Lanterne-Paris-France-1881.jpg 651 × 842; 106 KB
-
Espacement corinthien de l'intérieur de l'église de Ste Geneviève-de-Paris (recto).jpg 2,048 × 2,582; 1.55 MB
-
Espacement corinthien de l'intérieur de l'église de Ste Geneviève-de-Paris (verso).jpg 2,048 × 2,539; 1.6 MB
-
Louis-Pierre Baltard, 2e projet de marché aux charbons avec des fermes en Fonte.jpg 9,005 × 6,091; 15.09 MB
-
Grand.salle.palais.Paris.2.png 612 × 783; 197 KB
-
Église Saint-Louis-du-Louvre cross section.jpg 1,428 × 954; 757 KB
-
Église Saint-Louis-du-Louvre portail.jpg 1,477 × 958; 690 KB








