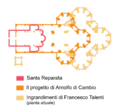Category:Church development diagrams
Jump to navigation
Jump to search
Category for diagrams on Church development
- See also
- Category:Schematic church plans for plan drawings
- Category:Schematic church sections
Media in category "Church development diagrams"
The following 9 files are in this category, out of 9 total.
-
Ss Peter and Thomas' Church, Stambourne, Essex - Church floor plan.jpg 1,843 × 1,071; 880 KB
-
Anastasia Rotonda 4th century floor plan 2.png 751 × 315; 50 KB
-
DomonkosKolostor-FloorPlan.JPG 6,016 × 4,000; 12.17 MB
-
Mk Frankfurt Dom Baugeschichte de.gif 800 × 600; 48 KB
-
Mk Frankfurt Dom Baugeschichte.gif 800 × 600; 118 KB
-
Paris, église Sainte-Marguerite - étapes de construction.gif 512 × 534; 50 KB
-
Plan over Gamla Uppsalas aldre kyrka.gif 782 × 470; 23 KB
-
SMDFplan36.gif 1,772 × 1,594; 275 KB
-
Stadtkirche.gif 1,433 × 1,404; 987 KB








