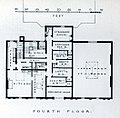Category:Century Association (43rd Street building)
Jump to navigation
Jump to search
historic building in New York City | |||||
| Upload media | |||||
| Instance of |
| ||||
|---|---|---|---|---|---|
| Location | Manhattan, New York City, New York | ||||
| Street address |
| ||||
| Architectural style | |||||
| Architect | |||||
| Owned by | |||||
| Heritage designation |
| ||||
| Inception |
| ||||
| Different from | |||||
 | |||||
| |||||
The Century Association clubhouse, at 7 West 43rd Street between Fifth and Sixth Avenues in the Midtwon Manhattan area of Manhattan, New York City, was built in 1888-91 and was designed by McKim, Mead & White in the Italian Renaissance Revival style. The club moved here from its former clubhouse on 15th Street. This building was restored in 1992 by Jan Hird Pokorny. (Source: Guide to NYC Landmarks (4th ed.))
Media in category "Century Association (43rd Street building)"
The following 64 files are in this category, out of 64 total.
-
(King1893NYC) pg554 CENTURY CLUB, 7 WEST 43D STREET, NEAR FIFTH AVE.jpg 1,099 × 892; 616 KB
-
(King1893NYC) pg554 CENTURY CLUB, 7 WEST 43D STREET, NEAR FIFTH AVENUE.jpg 1,107 × 898; 677 KB
-
Architect and engineer (1922) (14779388924).jpg 1,741 × 2,820; 506 KB
-
At New York City 2024 040.jpg 3,169 × 2,918; 6.48 MB
-
Century 7 West 43 cloudy jeh.jpg 3,971 × 2,908; 2.48 MB
-
Century Association 7 West 43rd Street entrance.jpg 2,377 × 2,960; 1.73 MB
-
Century Association 7 West 43rd Street windows.jpg 3,264 × 2,448; 2.31 MB
-
Century Association 7 West 43rd Street.jpg 3,264 × 2,448; 2.24 MB
-
Century Association West 43rd St 1892 crop.jpg 380 × 514; 52 KB
-
Century Association West 43rd St 1892.jpg 504 × 760; 61 KB
-
Century Bar.jpg 731 × 931; 418 KB
-
Century Billiard Room 1996.jpg 1,180 × 935; 326 KB
-
Century Billiard Room c. 1893 01.png 1,429 × 1,040; 2.77 MB
-
Century Billiard Room c. 1893 02.png 1,430 × 1,064; 2.94 MB
-
Century Billiard Room c. 1893.jpg 1,411 × 1,065; 1.12 MB
-
Century Billiard Room c. 1893.png 1,411 × 1,065; 5.75 MB
-
Century Committee Room (Graham Lib) c. 1893.png 1,415 × 1,049; 5.68 MB
-
Century Committee Room (Pres) 01 c. 1893.png 1,422 × 1,034; 2.29 MB
-
Century Committee Room (Pres) 02 c. 1893.png 1,431 × 1,044; 2.95 MB
-
Century Committee Room (Pres) c. 1893.png 1,430 × 1,054; 2.5 MB
-
Century East Room NW 1996.jpg 1,187 × 938; 661 KB
-
Century East Room NW c. 1893.jpg 1,159 × 878; 782 KB
-
Century Floorplan 01.jpg 1,200 × 1,088; 803 KB
-
Century Floorplan 02.jpg 1,200 × 1,020; 798 KB
-
Century Floorplan 03.jpg 1,056 × 1,140; 814 KB
-
Century Floorplan 04.jpg 1,056 × 1,152; 787 KB
-
Century Floorplan 05.jpg 1,051 × 1,142; 798 KB
-
Century Floorplan 06.jpg 1,051 × 1,034; 705 KB
-
Century Grand Staircase 1996.jpg 1,188 × 992; 703 KB
-
Century Grand Staircase c. 1893 01.png 1,292 × 1,745; 3.69 MB
-
Century Grand Staircase c. 1893 02.png 1,430 × 1,054; 2.84 MB
-
Century Grand Staircase c. 1893.png 1,394 × 987; 5.26 MB
-
Century Library NE 1996.jpg 1,186 × 936; 580 KB
-
Century Library NE c. 1893.jpg 1,422 × 1,043; 1.06 MB
-
Century Library NE c. 1893.png 1,422 × 1,043; 5.67 MB
-
Century Library NW c. 1893.png 1,425 × 1,063; 3.04 MB
-
Century Library SE c. 1893.png 1,421 × 1,005; 5.46 MB
-
Century Library SW c. 1893.png 1,430 × 1,058; 2.58 MB
-
Century Library to hall (PDR behind curtains) c. 1893.png 1,420 × 1,047; 2.4 MB
-
Century Lobby 1996.jpg 1,191 × 670; 491 KB
-
Century Lobby c. 1893.jpg 1,426 × 1,045; 1.02 MB
-
Century Lobby c. 1893.png 1,426 × 1,045; 2.54 MB
-
Century long table 1996.jpg 1,187 × 941; 524 KB
-
Century long table c. 1893 01.png 1,413 × 1,063; 2.55 MB
-
Century long table c. 1893 02.png 1,419 × 1,047; 2.6 MB
-
Century long table c. 1893.png 1,419 × 1,030; 2.42 MB
-
Century Reading and Writing Room (East Rm) E c. 1893.png 1,415 × 1,054; 2.65 MB
-
Century Reading and Writing Room (East Rm) NE c. 1893.png 1,430 × 1,066; 2.58 MB
-
Century Reading and Writing Room (East Rm) SE c. 1893.png 1,426 × 1,047; 2.79 MB
-
Century Reading and Writing Room (East Rm), SW c. 1893.png 1,424 × 1,054; 5.74 MB
-
Century Second Floor Hall 1996.jpg 1,132 × 906; 530 KB
-
Century Second Floor Hall c. 1893.png 1,430 × 1,045; 5.72 MB
-
Century Smoking Room (West Rm) E 1996.jpg 1,190 × 923; 609 KB
-
Century Smoking Room (West Rm) E c. 1893.png 1,377 × 930; 2.24 MB
-
Century Smoking Room (West Rm) NE c. 1893.jpg 1,410 × 1,047; 975 KB
-
Century Smoking Room (West Rm) NE c. 1893.png 1,410 × 1,047; 2.46 MB
-
Century Smoking Room (West Rm) W 1996.jpg 795 × 954; 296 KB
-
Century Smoking Room (West Rm) W c. 1893.png 1,431 × 1,064; 2.87 MB
-
Century Strangers Room c. 1893.jpg 1,430 × 1,054; 1.07 MB
-
Century Strangers Room c. 1893.png 1,430 × 1,054; 2.66 MB
-
Century-associates.jpg 1,405 × 2,573; 583 KB
-
MMDA-Photos - 2019-05-21 - Century Association~2.jpg 1,487 × 1,819; 1.12 MB
-
The Century Club, by McKim, Mead & White.jpg 2,310 × 2,864; 994 KB
Categories:
- Buildings in Midtown Manhattan
- 43rd Street (Manhattan)
- Built in New York City in 1891
- McKim, Mead & White buildings
- Neo-Renaissance architecture in New York City
- Clubhouses in New York City
- Jan Hird Pokorny
- Century Association
- National Register of Historic Places in Manhattan between 14th and 59th Streets
- New York City landmarks in Manhattan from 14th to 59th Streets
































































