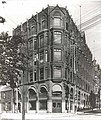Category:Central Chambers
Appearance
This category is for a cultural heritage site in Canada, number 2857
|
office building in Ottawa | |||||
| Upload media | |||||
| Instance of | |||||
|---|---|---|---|---|---|
| Location | Confederation Square, Somerset Ward, Ottawa, Southern Ontario, Ontario, Canada | ||||
| Located on street |
| ||||
| Architectural style | |||||
| Architect | |||||
| Heritage designation | |||||
| Significant event |
| ||||
 | |||||
| |||||
English: Central Chambers National Historic Site of Canada is a splendid, 6 storey building, designed for commercial premises on the ground floor, and combined commercial and office premises above. The first two storeys form an arcuated base for three storeys of bay windows, culminating in a storey of Palladian windows set within decorative pediments. The building is faced with red brick, decorative tile, and metal framing for the many window openings.
Français : Le lieu historique national du Canada de l'Édifice Central est un splendide immeuble de six étages, conçu pour abriter des établissements commerciaux au rez-de-chaussée, et une combinaison de locaux commerciaux et de bureaux aux étages supérieurs. Les deux premiers étages forment une base arquée sur laquelle reposent trois étages de fenêtres en baie, surmontés d'un étage de fenêtres palladiennes encastrées dans des frontons décoratifs. Le parement de la façade est en briques rouges et en tuiles décoratives, et les cadres des nombreuses baies sont en métal.
Media in category "Central Chambers"
The following 28 files are in this category, out of 28 total.
-
40 rue Elgin.jpg 3,648 × 2,736; 2.05 MB
-
51 Queen - Central Chambers.jpg 4,608 × 3,456; 3.44 MB
-
Central Chambers - 01.jpg 3,648 × 2,736; 2.08 MB
-
Central Chambers - 02.jpg 3,648 × 2,736; 2.13 MB
-
Central Chambers - 03.jpg 2,736 × 3,648; 2.07 MB
-
Central Chambers - 04.jpg 3,471 × 2,511; 1.77 MB
-
Central Chambers - 05.jpg 4,608 × 3,456; 3.5 MB
-
Central Chambers - 06.jpg 4,608 × 3,456; 3.52 MB
-
Central Chambers - 07.jpg 4,608 × 3,456; 3.49 MB
-
Central Chambers - 08.jpg 4,608 × 3,456; 3.54 MB
-
Central Chambers - 09.jpg 2,576 × 1,932; 1.44 MB
-
Central Chambers - 10.jpg 2,576 × 1,932; 1.64 MB
-
Central Chambers - 11.jpg 3,456 × 4,608; 3.77 MB
-
Central Chambers - 12.jpg 3,451 × 4,434; 3.66 MB
-
Central Chambers - 13.jpg 4,493 × 3,371; 3.16 MB
-
Central Chambers - 14.jpg 4,608 × 3,456; 3.43 MB
-
Central Chambers - 15.jpg 4,608 × 3,456; 3.59 MB
-
Central Chambers Buildings May 1893.jpg 760 × 583; 103 KB
-
Central Chambers Doorway Ottawa 2010.JPG 2,048 × 1,536; 695 KB
-
Central Chambers, 1898.jpg 400 × 477; 65 KB
-
Central Chambers, Ottawa.jpg 3,850 × 2,927; 9.43 MB
-
Chambers Building Elgin Street Ottawa Canada.jpg 3,032 × 3,790; 4.12 MB
-
Chambers Building Ottawa.jpg 2,048 × 1,536; 693 KB
-
Edifice Scottish Ontario - 01.jpg 3,648 × 2,736; 2.03 MB
-
Ottawa Central Chambers.jpg 3,368 × 2,244; 4.32 MB
-
Ottawa Elgin Street at Queen.jpg 1,201 × 800; 740 KB
-
Ottawa Elgin Street.jpg 640 × 426; 325 KB
-
Windows on Ottawa (40461041373).jpg 1,775 × 1,154; 1,015 KB
Categories:
- National Historic Sites of Canada by name
- Built in Canada in 1890
- Buildings in Downtown Ottawa
- National Historic Sites of Canada in Ottawa
- Elgin Street, Ottawa
- Confederation Square
- 1890s architecture in Ontario
- Queen Anne architecture in Ontario
- Palladian architecture in Ontario
- Office buildings designated as National Historic Sites of Canada
- National Capital Commission
- Queen Street, Ottawa
- Queen Anne Revival architecture






























