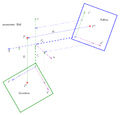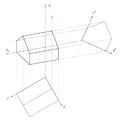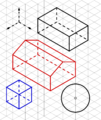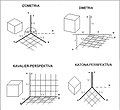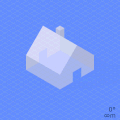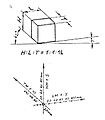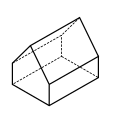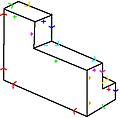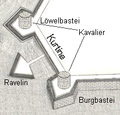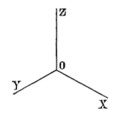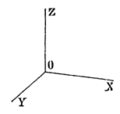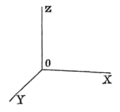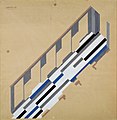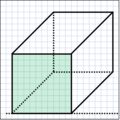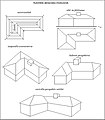Category:Axonometric projections
Jump to navigation
Jump to search
type of graphical projection which represents three-dimensional objects in two dimensions such that the three coordinate axes appear equally foreshortened | |||||
| Upload media | |||||
| Subclass of | |||||
|---|---|---|---|---|---|
| |||||
Subcategories
This category has the following 5 subcategories, out of 5 total.
Media in category "Axonometric projections"
The following 141 files are in this category, out of 141 total.
-
Axo-examples.svg 533 × 257; 11 KB
-
2D 2 3D KUMARAN MECHANICAL DESIGN.jpg 781 × 574; 15 KB
-
Abbaye.Citeaux.1.jpg 283 × 425; 112 KB
-
Affinita-solida.jpg 940 × 918; 50 KB
-
Along the River During the Qingming Festival (detail of original).jpg 3,600 × 1,800; 4.83 MB
-
Archi-Dawings.jpg 2,192 × 1,884; 374 KB
-
Architectural drawing 001.png 2,101 × 2,883; 141 KB
-
Architekt Artur Paul Duniecki, Stadtteilplanung Handelskai, 1990.jpg 1,200 × 772; 872 KB
-
Assonometria-ortogonale.jpg 632 × 395; 96 KB
-
Autocad Final Exam.jpg 4,392 × 6,212; 2.61 MB
-
Axo-einschneide-winkel.png 873 × 736; 24 KB
-
Axo-einschneideverf.png 1,737 × 1,663; 97 KB
-
Axo-haus-einschnv.png 1,361 × 1,361; 72 KB
-
Axo-haus-schatten-lampe.png 1,379 × 1,360; 99 KB
-
Axo-haus-schatten-pl.png 1,330 × 1,478; 66 KB
-
Axo-iso-beisp.png 1,372 × 1,632; 294 KB
-
Axo-parameter-allg.png 674 × 816; 23 KB
-
Axo-parameter-spez.png 1,990 × 669; 64 KB
-
Axonometr-kreise.png 1,590 × 1,493; 76 KB
-
Axonometr-var14.png 1,612 × 403; 36 KB
-
Axonometr-vogelp-haus.png 1,415 × 585; 44 KB
-
Axonometria leképezése.jpg 693 × 323; 37 KB
-
Axonometria-4.jpg 720 × 661; 50 KB
-
Axonometric projection of cube above plane.svg 640 × 480; 67 KB
-
Axonometric projection.svg 467 × 397; 60 KB
-
Axonometric projections.png 1,016 × 1,833; 2.14 MB
-
Axonometric S.svg 125 × 214; 4 KB
-
Axonometric-cutaway.jpg 960 × 694; 94 KB
-
Axonometric-section.jpg 781 × 955; 118 KB
-
Axonometrics-101.png 299 × 299; 80 KB
-
Axonometrie-kreise-c.svg 603 × 567; 4 KB
-
Axonometrie-torbogen-c.svg 765 × 576; 5 KB
-
Axonometrie-torbogen.png 2,083 × 1,590; 39 KB
-
Axonometriedef-c.png 1,696 × 988; 90 KB
-
Axonometrikus hálózatok.jpg 935 × 509; 97 KB
-
Axonometry.svg 514 × 210; 31 KB
-
Axonometría. Ejes proyectados.jpg 561 × 364; 77 KB
-
Axonomètrica restitució casa de Bajoles.jpg 1,841 × 1,932; 1.94 MB
-
Axonométrie.JPG 305 × 218; 9 KB
-
Bank of China Tower massing model.svg 512 × 256; 7 KB
-
Béka-perspektíva.jpg 402 × 285; 14 KB
-
Camera focal length distance house animation.gif 512 × 512; 2.64 MB
-
Cerchio in assonometria cavaliera.JPEG 340 × 480; 29 KB
-
Cerchio in assonometria isometrica.JPEG 340 × 480; 30 KB
-
D456.jpg 533 × 538; 20 KB
-
DescriptiveDiagram1.jpg 734 × 576; 48 KB
-
DescriptiveDiagram2.jpg 734 × 576; 38 KB
-
DescriptiveDiagram3.jpg 734 × 576; 61 KB
-
Dessins architecture translation Architectural drawing 001.png 750 × 1,098; 169 KB
-
Dimetrikus-axonometria.jpg 406 × 316; 25 KB
-
Dimetrische Axonometrie.jpg 648 × 741; 35 KB
-
Drawing, Design for a Chest of Drawers, ca. 1805 (CH 18172303-2).jpg 2,145 × 2,816; 6.21 MB
-
Dtp-3d 1.svg 300 × 300; 319 bytes
-
Dtp-3d 2.svg 700 × 600; 23 KB
-
Example line labelling.jpg 370 × 365; 31 KB
-
Fallout camera angles.png 2,048 × 2,048; 89 KB
-
Festung.png 206 × 197; 22 KB
-
Frage Trilite.png 800 × 600; 63 KB
-
Fünfeckige Festung in Militärperspektive.webp 378 × 388; 45 KB
-
GeoDreieck-Ingen-Proj-Mark.jpg 1,500 × 780; 265 KB
-
Grund-aufriss.png 1,448 × 689; 36 KB
-
Haus-karo-axo.png 1,698 × 1,590; 73 KB
-
Haus-karo-axonometrie.svg 612 × 576; 11 KB
-
Hexagonal-han nevit 10.svg 155 × 267; 13 KB
-
Imagem grafica da apresentacao projecao ortogonal.png 295 × 297; 6 KB
-
Isometric cube.png 272 × 313; 12 KB
-
Isometrica-VS-cavaliera.jpg 1,230 × 928; 93 KB
-
Isometrische Axonometrie.jpg 621 × 810; 41 KB
-
Izogonális-izometrikus axonometria.jpg 406 × 322; 30 KB
-
Izometria-2.jpg 474 × 304; 16 KB
-
Kabinet-3.jpg 748 × 276; 23 KB
-
Kavalier-3.jpg 762 × 319; 25 KB
-
Kavalier-4.jpg 769 × 474; 67 KB
-
Kavalier-system.jpg 512 × 285; 18 KB
-
Kugel-kuppel-kavalierp.svg 429 × 379; 5 KB
-
Kugel-vogelp.png 977 × 1,404; 127 KB
-
Kumaran 2d two 3d view.jpg 579 × 574; 11 KB
-
Meyers b13 s0404 b1.png 160 × 162; 2 KB
-
Meyers b13 s0404 b2.png 154 × 146; 1 KB
-
Meyers b13 s0404 b3.png 172 × 161; 2 KB
-
Meyers b13 s0404 b4.png 179 × 160; 3 KB
-
Parallelle projecties.png 664 × 1,188; 871 KB
-
Perspectives - dimétrique usuelle,redressée.jpg 872 × 1,193; 138 KB
-
PLAN OBLIQUE و ELEVATION OBLIQUE..jpg 1,111 × 596; 257 KB
-
Plan Port-Royal-des-Champs (cropped).jpg 783 × 1,050; 78 KB
-
Plan-oblique-cutaway.png 940 × 633; 94 KB
-
Podium 231.svg 740 × 520; 4 KB
-
Projections-01.JPG 1,754 × 1,071; 193 KB
-
Promitani axonometrie.png 421 × 354; 3 KB
-
Proyeccion Ejes Axonometricos.png 1,754 × 1,242; 61 KB
-
Quader in Isometrie.png 600 × 600; 347 KB
-
Quintasordo.svg 1,114 × 1,015; 1.86 MB
-
Sanguo2.PNG 2,070 × 1,665; 360 KB
-
Satteldachhaus in Kavalierperspektive.png 595 × 595; 147 KB
-
Satteldachhaus in Militärperspektive.png 600 × 756; 429 KB
-
Soluciones examen de selectividad evau madrid junio 2022 opcion A ejercicio 2.jpg 3,500 × 1,548; 985 KB
-
Soluciones examen de selectividad evau madrid junio 2022 opcion A ejercicio 3.jpg 3,504 × 1,752; 764 KB
-
Soluciones examen de selectividad evau madrid junio 2022 opcion B ejercicio 1.jpg 3,508 × 1,632; 707 KB
-
Soluciones examen de selectividad evau madrid junio 2022 opcion B ejercicio 2.jpg 3,508 × 1,716; 802 KB
-
Soluciones examen de selectividad evau madrid junio 2022 opcion B ejercicio 3 y 4.jpg 2,480 × 3,508; 1.29 MB
-
Soluciones examen evau dibujo tecnico madrid julio 2022 B3.jpg 3,508 × 2,076; 1.22 MB
-
Soluciones ordinaria PEvAU dibujo tecnico andalucia bloque A problema 2 2023.jpg 826 × 1,169; 288 KB
-
Soluciones ordinaria PEvAU dibujo tecnico andalucia bloque A problema 2 2024.jpg 2,480 × 3,508; 1.17 MB
-
Soluciones ordinaria suplente PEvAU dibujo tecnico andalucia bloque A problema 2 2024.jpg 2,480 × 3,508; 1,000 KB
-
Solución examen Madrid dibujo tecnico EvAU selectividad extraordinaria 2023 A3 A4.jpg 2,480 × 3,508; 596 KB
-
Solución examen Madrid dibujo tecnico EvAU selectividad extraordinaria 2023 B3 B4.jpg 2,480 × 3,508; 527 KB
-
Solución examen Madrid dibujo técnico EvAU ordinaria 2023 A3 A4.pdf 1,239 × 1,752; 85 KB
-
Solución examen Madrid dibujo técnico EvAU ordinaria 2023 B3 B4.pdf 1,239 × 1,752; 94 KB
-
Sophie Taeuber-Arp, Aubette 113.jpg 972 × 1,000; 316 KB
-
Stinson Cap Axon.jpg 2,406 × 2,930; 822 KB
-
Theo van Doesburg 110.jpg 1,200 × 1,646; 200 KB
-
Theo van Doesburg 246.jpg 1,000 × 993; 319 KB
-
Trilite.png 800 × 600; 74 KB
-
Vallergues axo1 (24264349953).jpg 1,920 × 1,200; 311 KB
-
Various projections of cube above plane.svg 640 × 480; 255 KB
-
Vila Josefa Andera axonometrie.jpg 3,688 × 3,609; 4.46 MB
-
Wiki-axonometr-ing.png 664 × 572; 17 KB
-
Würfel in Kavalierperspektive1.png 595 × 595; 136 KB
-
Würfel in Kavalierperspektive2.png 593 × 595; 113 KB
-
Würfel in Kavalierperspektive3.png 595 × 595; 134 KB
-
Würfel in Kavalierperspektive4.png 595 × 595; 131 KB
-
Würfel in Kavalierperspektive5.png 597 × 595; 131 KB
-
Würfel in Militärperspektive1.png 597 × 600; 288 KB
-
Würfel in Militärperspektive2.png 600 × 600; 240 KB
-
Würfel in Militärperspektive3.png 600 × 600; 290 KB
-
Zweitafel-umproj.png 1,552 × 1,087; 66 KB
-
Zweitafelproj-gerade.png 1,684 × 698; 36 KB
-
Zweitafelproj-kreuzriss.png 1,333 × 1,094; 19 KB
-
Zweitafelproj-punkte.png 1,685 × 757; 50 KB
-
Ábrázolási rendszerek vázlatos illusztrációja.jpg 682 × 777; 55 KB
-
بيت 3 طوابق.jpg 2,048 × 1,406; 327 KB
-
تكوينة حجوم.jpg 774 × 1,094; 78 KB
-
قطاعات اكسنومترية.jpg 1,416 × 2,048; 222 KB
-
كافاليرا-افقية.jpg 1,890 × 917; 221 KB
-
مساقط عمودية لمبنى بطابقين.jpg 1,769 × 943; 127 KB












