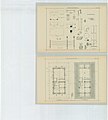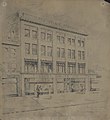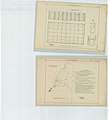Category:Architecture of Toledo, Ohio
Jump to navigation
Jump to search
- 100 most populous cities of the United States
- 1–25
- Austin
- Boston
- Charlotte
- Chicago
- Columbus
- Houston
- Indianapolis
- Jacksonville
- Los Angeles
- New York City
- Oklahoma City
- Philadelphia
- Portland
- San Antonio
- San Diego
- San Francisco
- San Jose
- Seattle
- Washington, D.C.
- 26–50
- Atlanta
- Baltimore
- Detroit
- Fresno
- Kansas City
- Las Vegas
- Louisville
- Minneapolis
- Oakland
- Omaha
- 51–75
- Anaheim
- Cincinnati
- Cleveland
- Jersey City
- Lincoln
- Newark
- New Orleans
- Pittsburgh
- Saint Paul
- St. Louis
- Tampa
- 76–100
- Baton Rouge
- Boise
- Buffalo
- Fort Wayne
- Madison
- Reno
- Richmond
- Spokane
- Toledo
Subcategories
This category has the following 2 subcategories, out of 2 total.
Media in category "Architecture of Toledo, Ohio"
The following 86 files are in this category, out of 86 total.
-
Details Of Framing-Roof-Railing - NARA - 86454030.jpg 10,760 × 11,946; 5.12 MB
-
Details Of Glass Sash For Lantern-Lantern Details - NARA - 86454044.jpg 9,032 × 10,756; 4.36 MB
-
Details Of Roof-Rafters-Stairs-Watchroom Plates - NARA - 86454032.jpg 9,032 × 10,729; 4.93 MB
-
Details Of Stairways - NARA - 86454036.jpg 9,032 × 10,752; 4.37 MB
-
Details Of Stairways-Coal Door-Doors - NARA - 86454038.jpg 10,784 × 11,952; 5.4 MB
-
Details Of Walls-Plates-Ceiling Plates - NARA - 86454034.jpg 10,800 × 11,947; 5.65 MB
-
Floor Plans, 1st-2d-3rd Stories and Southeast Elevation-Widows - NARA - 86454024.jpg 8,984 × 10,800; 6.67 MB
-
Foundation Pier Crib - NARA - 86454020.jpg 10,800 × 9,102; 4.15 MB
-
Foundation Pier Details-Basement Plans - NARA - 86454022.jpg 10,800 × 11,954; 12.96 MB
-
Lantern Details Including Ladder-Lantern Details-Parapet Plate - NARA - 86454046.jpg 10,448 × 12,016; 5.29 MB
-
Lantern Details, 3rd Order - NARA - 86454040.jpg 9,032 × 10,757; 4.67 MB
-
Lantern Details-Architrave Castings-Door-Frame For Lantern - NARA - 86454042.jpg 10,800 × 11,949; 5.87 MB
-
Lantern Glass Development-Cornice, Architrave Castings For Lantern - NARA - 86454048.jpg 9,032 × 10,788; 3.54 MB
-
Longitudinal Section-Attic Plan and Plans Of Columns-Floor Beams - NARA - 86454028.jpg 9,032 × 10,752; 4.57 MB
-
Map, Maumee Bay, Location Of LH-Index and Foundation Pier Crib - NARA - 86454018.jpg 10,800 × 11,956; 12.73 MB
-
Northwest Elevation-Windows and Southwest Elevation-Section On Line CC - NARA - 86454026.jpg 10,696 × 11,936; 5.32 MB
-
Secor Hotel Toledo floor plans.png 922 × 693; 523 KB





















































































