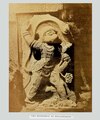Category:Architecture in Dharwar and Mysore (1866)
Jump to navigation
Jump to search
Media in category "Architecture in Dharwar and Mysore (1866)"
The following 16 files are in this category, out of 16 total.
-
1866 Architecture Dharwar Mysore.pdf 1,500 × 1,800, 179 pages; 144.67 MB
-
Hulabeed; 1866 Architecture Dharwar Mysore Plate 11 (page 96 crop).jpg 3,506 × 2,599; 1.1 MB
-
Hullabeed; 1866 Architecture Dharwar Mysore Plate 10 (page 95 crop).jpg 3,516 × 2,363; 810 KB
-
Hullabeed; 1866 Architecture Dharwar Mysore Plate 12 (page 97 crop).jpg 3,537 × 2,628; 1.01 MB
-
Hullabeed; 1866 Architecture Dharwar Mysore Plate 13 (page 98 crop).jpg 3,519 × 2,498; 1.02 MB
-
Hullabeed; 1866 Architecture Dharwar Mysore Plate 14 (page 99 crop).jpg 3,471 × 2,699; 1.04 MB
-
Hullabeed; 1866 Architecture Dharwar Mysore Plate 15 (page 100 crop).jpg 3,376 × 2,627; 1.21 MB
-
Hullabeed; 1866 Architecture Dharwar Mysore Plate 6 (page 92 crop).jpg 3,570 × 2,567; 794 KB
-
Hullabeed; 1866 Architecture Dharwar Mysore Plate 7 (page 93 crop).jpg 3,513 × 2,644; 1.1 MB
-
Jain temple at Guduk; 1866 Architecture Dharwar Mysore Plate 1 (page 87 crop).jpg 3,424 × 2,566; 847 KB
-
Map of Dharwar and Mysore (page 9 crop).jpg 2,467 × 3,304; 1.32 MB
-
Temple at Belloor; 1866 Architecture Dharwar Mysore Plate 2 (page 88 crop).jpg 3,490 × 2,709; 1.06 MB
-
Temple at Belloor; 1866 Architecture Dharwar Mysore Plate 3 (page 89 crop).jpg 3,493 × 2,706; 1.22 MB
-
Temple at Belloor; 1866 Architecture Dharwar Mysore Plate 4 (page 90 crop).jpg 3,552 × 2,656; 1.2 MB
-
Temple at Belloor; 1866 Architecture Dharwar Mysore Plate 5 (page 91 crop).jpg 3,477 × 2,694; 1.08 MB
-
The Hanooman at Beejanuggur (page 1 crop).jpg 2,521 × 3,295; 1.1 MB















