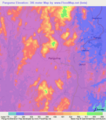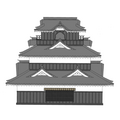Category:Architectural elevations
Jump to navigation
Jump to search
English: Category for Architectural drawings of buildings and structures. These drawings are made using orthographic projection. Elevations may be arranged with other views of the object like floor plans and perspectives on Architectural drawing sheets.
Deutsch: Diese Kategorie ist für Architekturzeichnungen von Bauwerken vorgesehen. Diese Zeichnungen werden mittels rechtwinkliger Parallelprojektion erstellt. Sie sind häufig mit anderen Darstellungen des Objekts wie Grundrissen und Perspektiven auf einem Blatt zusammengefaßt, siehe Architectural drawing sheets.
| Upload media | |||||
| |||||
Subcategories
This category has the following 37 subcategories, out of 37 total.
*
C
- Castle elevations (55 F)
E
G
- Gate elevations (18 F)
H
L
- Library elevations (8 F)
M
- Market hall elevations (5 F)
O
- Office building elevations (28 F)
- Opera house elevations (3 F)
P
S
T
- Theater elevations (36 F)
Media in category "Architectural elevations"
The following 200 files are in this category, out of 408 total.
(previous page) (next page)-
"İstanbul Opera House" Project (12964523394).jpg 2,048 × 1,309; 194 KB
-
-Winnipeg Aqueduct- (1918) (2539050116).jpg 9,665 × 1,923; 3.93 MB
-
2012-12-07-09-11-31-BB-plans - Version 2.jpg 2,399 × 1,349; 749 KB
-
9 0809 Ü1 MaikeSpringer Schnitt.JPG 500 × 374; 49 KB
-
990802-Taftan-IMG 5812-2.jpg 4,200 × 2,800; 1.6 MB
-
Abbotsleigh Wahroonga Simon Fieldhouse.jpg 721 × 386; 83 KB
-
Plan and Sections of Church of St. John, Acre. 1927.jpg 8,686 × 7,048; 4.29 MB
-
Arcade diagram.png 1,393 × 2,880; 141 KB
-
Architect and engineer (1920) (14783170475).jpg 3,680 × 2,359; 682 KB
-
Architectural Drawing for a Chapel and Hospital MET DP818894.jpg 2,600 × 3,648; 2.76 MB
-
Architekturmuseum der Technischen Universität Berlin Inv. Nr. 7765.jpg 3,000 × 2,227; 910 KB
-
Barton Academy HABS Drawing.jpg 4,026 × 3,258; 4.24 MB
-
BelemGovernadores-Codina1782.jpg 528 × 364; 286 KB
-
BeltonCourtElevation.jpg 3,681 × 1,782; 3.14 MB
-
Berlin Erziehungsanstalt am Urban ZfB.jpg 2,696 × 1,796; 899 KB
-
Berlin Neues Museum Ostfassade.jpg 6,114 × 1,545; 948 KB
-
Bremen Hausfassedenentwurf 056.jpg 644 × 879; 434 KB
-
Bremen Hausfassedenentwurf 057.jpg 642 × 878; 472 KB
-
Brongniart - Plans du Palais de la Bourse de Paris et du cimetière Mont-Louis, VI.jpg 3,905 × 2,970; 2.54 MB
-
Brurein - Bremen 081.jpg 639 × 875; 435 KB
-
Brurein - Bremen 083.jpg 638 × 875; 441 KB
-
CASA DO CABIDO ALZADO PRINCIPAL.PNG 709 × 565; 43 KB
-
CASA DOM DIOGO ROIZ RODRIGUES.jpg 1,186 × 500; 84 KB
-
Casaoliveriofruela.jpg 5,108 × 4,403; 12.03 MB
-
Charlestown Public School Plan, 1878 (3901870433).jpg 1,000 × 1,299; 1.01 MB
-
Chhokangparo Elevation Profile.jpg 1,100 × 219; 41 KB
-
Cinema rue servan.JPG 1,600 × 1,200; 630 KB
-
Claude-Nicolas Ledoux - Hotel d'Hallwyll - Paris.jpg 468 × 307; 23 KB
-
Claudemoorehouseelevation.tif 3,996 × 5,000; 19.06 MB
-
Clerestory diagram.png 1,393 × 2,880; 140 KB
-
Colonial Architects Plan, 1882 (3656387410).jpg 1,000 × 639; 624 KB
-
Colonial Architects Plan, 1886 (3656387218).jpg 1,000 × 738; 825 KB
-
Comphausbadstrasse.jpg 1,181 × 1,678; 1,022 KB
-
Cordouan elevation (18th c).jpg 1,778 × 3,072; 2.05 MB
-
Cyark presidio officers club.jpg 881 × 508; 55 KB
-
Dana Elevation.jpg 7,235 × 4,816; 4.23 MB
-
Decorated Portal and Pylons (1885) - TIMEA.jpg 950 × 1,024; 158 KB
-
Denkmal-Wilhelm-I Schmitz.gif 2,528 × 1,569; 484 KB
-
Denkmal-Wilhelm-I Schmitz.jpg 2,528 × 1,569; 628 KB
-
Design of a Triumphal Arch.jpg 874 × 480; 35 KB
-
Dessin d'une cheminée, Jean Jque Fois Lequeu delin 1749.jpg 2,048 × 3,036; 2.21 MB
-
Dessinarchitectureexemple.png 821 × 254; 13 KB
-
Dickinson villa drawing.jpg 547 × 600; 48 KB
-
Disegno1480GiulianoDaSangalloBasilicaEmiliaRoma.jpg 400 × 320; 68 KB
-
Disseny per a la portalada per al creuer, Gaspar Bruel, Museu del Patriarca, València.JPG 2,275 × 3,321; 1.31 MB
-
Dr. H.K. Roy Memorial Building .jpg 3,352 × 1,760; 1.42 MB
-
Drawing, Public Building, 1780–90 (CH 18171985).jpg 4,096 × 1,868; 8.53 MB
-
Duges, Handboek der Verloskunde, 1827. Wellcome L0024119.jpg 1,250 × 1,560; 756 KB
-
Edo Castle Keep tower (1637 - 1657).svg 744 × 1,052; 157 KB
-
EgliseJailly-Portail-Claveaux.jpg 3,584 × 4,859; 2.95 MB
-
Elavation map of Panguma.png 512 × 582; 90 KB
-
Elevation 1.jpg 2,461 × 795; 260 KB
-
Elevation Drawings for the Rapid City Airport Hangar, South Dakota - NARA - 5928290.jpg 2,800 × 1,809; 1.69 MB
-
Elevation Of A Hindoo Temple by James Prinsep 1831.jpg 712 × 839; 243 KB
-
Elevation of part of the Taihoku Hospital.jpg 3,010 × 1,392; 757 KB
-
Elevation-Panthéon-Palme-Paris-France-1881.jpg 705 × 1,400; 384 KB
-
Elevation.pdf 2,758 × 1,731; 9 KB
-
Elévation du Theatrum anatomicum (Strasbourg).jpg 2,778 × 2,229; 1.24 MB
-
Enfamiliehus.jpg 3,024 × 2,062; 1.19 MB
-
Entwurf Lustgarten Meersburg Ixnard 1774.jpg 4,122 × 5,292; 6 MB
-
Entwurf Orangerie Potsdam.jpg 1,005 × 543; 121 KB
-
Entwurf Schlosskirche Meersburg Feuchtmayer c1741.jpg 4,421 × 2,462; 2.78 MB
-
Erziehungshaus am Urban.jpg 1,123 × 580; 173 KB
-
Facade gouttereau quartier hollandais 1.png 1,097 × 829; 108 KB
-
Facade gouttereau quartier hollandais 2.png 1,097 × 829; 116 KB
-
Fachada modelo 3x3.jpg 4,484 × 3,135; 219 KB
-
Farnam Hall by architect Russell Sturgis.jpg 500 × 318; 95 KB
-
Fasad rundelsgraend 1949.jpg 736 × 594; 77 KB
-
Fasadritning på hovrätten i Vasa - Skoklosters slott - 99010.tif 5,176 × 3,344, 2 pages; 49.55 MB
-
Fasadritning på hovrätten i Vasa, 1784-1788 - Skoklosters slott - 99011.tif 4,996 × 3,249, 2 pages; 46.47 MB
-
Fasadritning skokosters slott, sjösidan - Skoklosters slott - 77306.tif 6,522 × 4,961; 61.76 MB
-
Finedon Elevation Map.png 1,803 × 2,480; 1.48 MB
-
Fire Hall No 8, College St & Bellevue Ave.jpg 1,116 × 1,500; 466 KB
-
Folkets Hus 1907.jpg 325 × 398; 37 KB
-
Fotothek df tg 0005399 Architektur ^ Geometrie ^ Bauform ^ Kirche.jpg 600 × 820; 220 KB
-
Fotothek df tg 0005400 Architektur ^ Geometrie ^ Bauform ^ Kirche.jpg 800 × 619; 232 KB
-
Fotothek df tg 0005402 Architektur ^ Geometrie ^ Gebäude ^ Gesims.jpg 603 × 820; 242 KB
-
Fotothek df tg 0005418 Architektur ^ Geometrie ^ Gebäude.jpg 800 × 600; 207 KB
-
Fowler Museum Construction stg extracted.jpg 5,358 × 3,468; 4.94 MB
-
Giro torre.jpg 600 × 1,000; 100 KB
-
Gul Baba Turbe Precinct, Budapest by Dr. Basil Al Bayati.jpg 4,640 × 2,994; 9.21 MB
-
Gutenberg Pfarrhof.jpg 1,899 × 868; 493 KB
-
HABS Vigilant Firehouse.jpg 4,070 × 3,289; 2.93 MB
-
Harmony House East Balcony.jpg 954 × 780; 76 KB
-
Hechingen Stiftskirche Plan.jpg 1,700 × 1,300; 264 KB
-
Heinrich Lang - Malschbrunnen.jpg 1,114 × 717; 573 KB
-
Heinz Rall, 019.jpg 2,458 × 893; 578 KB
-
Hospital design elevation facade.jpg 1,920 × 1,080; 476 KB
-
Hospital design elevation render facade.jpg 1,920 × 1,080; 429 KB
-
Hospital front elevation.jpg 1,920 × 1,080; 210 KB
-
Hotel d'Espinchal - Paris.jpg 468 × 311; 37 KB
-
Hotel d'humieres jardin.jpg 595 × 368; 146 KB
-
Hotel d'humiers cour.jpg 582 × 393; 128 KB
-
Houghton MS Typ 1096 (TC B1) - Design of Trinity Church, Boston, 1872.jpg 1,249 × 2,077; 564 KB
-
House numeric labels.PNG 1,200 × 1,500; 98 KB
-
Ideen-Magazin für Architecten, Künstler und Handwerker (1832) (14596812108).jpg 2,154 × 2,806; 856 KB
-
Ideen-Magazin für Architecten, Künstler und Handwerker (1832) (14760431676).jpg 1,902 × 2,882; 489 KB
-
Ideen-Magazin für Architecten, Künstler und Handwerker (1832) (14783457235).jpg 2,800 × 1,558; 836 KB
-
Ideen-Magazin für Architecten, Künstler und Handwerker (1832) (14783471065).jpg 2,360 × 2,928; 784 KB
-
Illustrerad Verldshistoria band II Ill 038.png 717 × 342; 294 KB
-
Ise Shrine Meizukuri.jpg 896 × 1,257; 123 KB
-
Ishtar Gate Sketch Koldewey.jpg 717 × 495; 76 KB
-
Izumo Shrine Honden.jpg 1,192 × 1,884; 334 KB
-
Jan Frederik Staal Pavillon de la Hollande 001.jpg 750 × 545; 142 KB
-
Joy Oil gas station blueprints.jpg 1,500 × 932; 600 KB
-
Kanou Castle Keep tower (SVG).svg 744 × 1,052; 326 KB
-
Kanou Castle Keep tower.png 761 × 761; 207 KB
-
Kapspanten pure.svg 528 × 372; 14 KB
-
Klosterkirche Mariastern-Gwiggen, Längsschnitt.jpg 405 × 283; 42 KB
-
Ladovsky sketch.jpg 500 × 645; 93 KB
-
Lasource-Durand House Log Walls--Ste Genevieve MO.jpg 1,492 × 1,244; 753 KB
-
LazzarettoVR-prospetto.jpg 815 × 1,172; 168 KB
-
Le Blond - Portico designs.jpg 383 × 407; 143 KB
-
Lennox sketch of 205 Yonge Street bank branch.jpg 518 × 1,189; 115 KB
-
Levantkade 10 (laagbouw), ontwerp gebr Van Gendt, 1909.jpg 1,920 × 1,033; 651 KB
-
Logis médiéval.jpg 380 × 203; 74 KB
-
Lysebu-Skogstuen-Thorvald Astrups plan 1918.jpg 1,052 × 616; 227 KB
-
L’Architecture de la Renaissance - Fig. 101.PNG 606 × 1,430; 128 KB
-
L’Architecture de la Renaissance - Fig. 11.PNG 1,009 × 1,199; 157 KB
-
L’Architecture de la Renaissance - Fig. 14.PNG 963 × 1,278; 134 KB
-
L’Architecture de la Renaissance - Fig. 18.PNG 1,441 × 814; 128 KB
-
L’Architecture de la Renaissance - Fig. 24.PNG 884 × 882; 68 KB
-
L’Architecture de la Renaissance - Fig. 32.PNG 976 × 1,248; 153 KB
































































































































































































