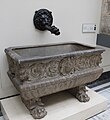Category:Architectural elements in the Victoria and Albert Museum
Jump to navigation
Jump to search
Subcategories
This category has the following 20 subcategories, out of 20 total.
C
D
G
M
S
Media in category "Architectural elements in the Victoria and Albert Museum"
The following 54 files are in this category, out of 54 total.
-
Arte francese, finestra dal castello di Montal (Lot), 1523-35 ca..JPG 1,944 × 2,592; 710 KB
-
Balcony & window frame, V&A London.jpg 2,830 × 4,393; 1.58 MB
-
Balcony panels & window frame, V&A London.jpg 3,284 × 4,200; 1.43 MB
-
BLW Architectural Ornament.jpg 3,264 × 2,448; 1.78 MB
-
BLW Facade from Sir Paul Pindar's House.jpg 1,224 × 1,632; 378 KB
-
BLW Part of staircase balustrade.jpg 617 × 926; 84 KB
-
BLW Window frame and stained glass.jpg 2,777 × 2,225; 1.05 MB
-
Cantoria from Florence, V&A London.jpg 4,479 × 3,372; 2.5 MB
-
Coal Exchange model, V&A London.jpg 4,129 × 3,279; 2.06 MB
-
Columns for a raised pulpit, V&A London 01.jpg 2,983 × 4,406; 1.98 MB
-
Columns for a raised pulpit, V&A London 02.jpg 3,456 × 5,184; 6.45 MB
-
Columns for a raised pulpit, V&A London 03.jpg 4,798 × 3,456; 2.83 MB
-
Design model for the Coal Exchange, London, 1847.jpg 1,000 × 860; 626 KB
-
Door and Door Frame, Y&A London.jpg 3,456 × 4,902; 3.41 MB
-
Door from medieval Nuremberg, V&A London.jpg 3,456 × 5,184; 6.92 MB
-
Door from Orleans, France, V&A London.jpg 3,441 × 4,738; 2.95 MB
-
Doors from Gannat, V&A London.jpg 3,456 × 5,184; 8.41 MB
-
Doorway from house of Diane de Poitiers, V&A London.jpg 3,456 × 5,184; 5.5 MB
-
Doorway to a funerary chapel, V&A London.jpg 2,946 × 4,725; 2.21 MB
-
Doorway to a private burial chapel. V&A London.jpg 2,751 × 5,074; 2.28 MB
-
Fireplace from the Willow Tea Rooms.jpg 3,312 × 4,043; 1.9 MB
-
House of Paul Pindar & cast of Judith Slaying Holofernes, V&A London.jpg 3,242 × 3,874; 1.56 MB
-
L'architecture au Victoria and Albert Museum (Londres) (9472087577).jpg 1,342 × 1,003; 890 KB
-
Lunette of a door from Orleans, France, V&A London.jpg 4,829 × 3,383; 3.56 MB
-
Medieval Oak Door.jpg 2,206 × 3,824; 5.22 MB
-
Medieval oak panel, V&A London.jpg 3,231 × 4,755; 2.88 MB
-
Model of a Suburban House, V&A London.jpg 3,091 × 3,257; 1.6 MB
-
Model of a traditional Japanese house, V&A London 01.jpg 3,879 × 3,268; 1.95 MB
-
Model of a traditional Japanese house, V&A London 02.jpg 3,756 × 3,289; 1.85 MB
-
Model of Delf Hill Middle School, V&A London.jpg 5,044 × 2,886; 2.32 MB
-
Model of Robin Hood Gardens Estate, V&A London.jpg 2,774 × 1,602; 684 KB
-
Model of the London Coal Exchange.jpg 3,264 × 2,448; 1.73 MB
-
Model of Whitehall Government Buildings, V&A London.jpg 3,962 × 3,148; 1.97 MB
-
Nashvanda.jpg 606 × 708; 51 KB
-
Overmantel.jpg 391 × 693; 46 KB
-
Paul Pindar's House front.jpg 2,848 × 4,288; 5.14 MB
-
Paul Pinder's House & Judith Slaying Holofernes, V&A London.jpg 2,955 × 4,099; 1.7 MB
-
The V&A Architecture-8647 copy.jpg 4,024 × 6,048; 21.82 MB
-
Wall from Northumberland House at V&A 2024-03-13.jpg 3,928 × 4,458; 5.01 MB
-
Water spout and fountain basin, V&A London.jpg 3,158 × 3,456; 1.42 MB
-
Window from the Chateau de Montal, V&A London.jpg 2,403 × 4,638; 1.19 MB
-
WLA vanda A Treatise of the Five Orders of Columns in Architecture.jpg 2,832 × 2,128; 923 KB
-
WLA vanda Five Orders of Architecture model.jpg 640 × 480; 36 KB
-
WLA vanda Five Orders of Architecture models.jpg 2,451 × 1,861; 658 KB
-
WLA vanda glass drawing room Northumberland House.jpg 2,448 × 3,264; 1.56 MB
-
WLA vanda Gothic Revival column from Dorking North Station.jpg 1,664 × 3,278; 356 KB
-
WLA vanda Hexagonal column Sri Lanka.jpg 2,128 × 2,832; 825 KB
-
WLA vanda Model of Northumberland House.jpg 3,264 × 2,448; 1.57 MB
-
WLA vanda Mughal Colonnade Serpentine.jpg 2,448 × 3,264; 1.35 MB
-
WLA vanda Pilaster and panelling from Haynes Grange room.jpg 2,128 × 2,832; 1.03 MB
-
WLA vanda Robert Adam Ceiling roundel with octagon and Apollo and Horae.jpg 3,872 × 2,592; 1.41 MB
-
WLA vanda Staircase Balustrade Wrought iron Italy.jpg 3,264 × 2,448; 1.73 MB
-
Wooden staircase 230922.jpg 3,456 × 4,608; 2.93 MB





















































