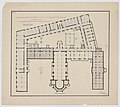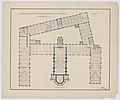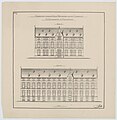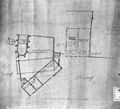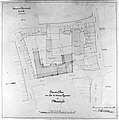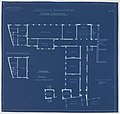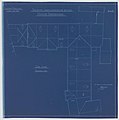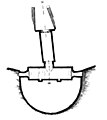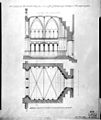Category:Architectural drawings from Maastricht
Jump to navigation
Jump to search
Subcategories
This category has the following 3 subcategories, out of 3 total.
Media in category "Architectural drawings from Maastricht"
The following 143 files are in this category, out of 143 total.
-
2018 Maastricht, Sphinx toonzaal, Bureau Europa, Unvollendete 11.jpg 2,634 × 2,008; 1.54 MB
-
2018 Maastricht, Sphinx toonzaal, Bureau Europa, Unvollendete 22.jpg 2,880 × 2,160; 1.47 MB
-
Aanzicht - Heemskerk - 20104565 - RCE.jpg 1,199 × 1,171; 813 KB
-
Bestektekening- lengte doorsnede - Maastricht - 20407442 - RCE.jpg 3,078 × 2,275; 1.56 MB
-
Boerderij - Maastricht - 20150148 - RCE.jpg 2,196 × 3,294; 1.63 MB
-
Boosten, ontwerp Stadhuisstraat Maastricht (1936) (cropped).jpg 1,294 × 728; 269 KB
-
Boosten, ontwerp Stadhuisstraat Maastricht (1936).jpg 1,920 × 1,302; 620 KB
-
Bouwplan Beyartklooster Maastricht, RAL K 392 01.jpg 6,874 × 6,139; 4.3 MB
-
Bouwplan Beyartklooster Maastricht, RAL K 392 02.jpg 6,676 × 6,020; 3.48 MB
-
Bouwplan Beyartklooster Maastricht, RAL K 392 03.jpg 6,856 × 6,179; 3.43 MB
-
Bouwplan Beyartklooster Maastricht, RAL K 392 04.jpg 6,963 × 6,139; 2.66 MB
-
Bouwplan Beyartklooster Maastricht, RAL K 392 05.jpg 7,336 × 6,100; 3.93 MB
-
Bouwplan Beyartklooster Maastricht, RAL K 392 05a (cropped).jpg 5,976 × 4,777; 7.5 MB
-
Bouwplan Beyartklooster Maastricht, RAL K 392 06.jpg 7,329 × 4,584; 4.43 MB
-
Bouwplan Beyartklooster Maastricht, RAL K 392 06a (cropped).jpg 5,948 × 3,053; 7.91 MB
-
Bouwplan Beyartklooster Maastricht, RAL K 392 07.jpg 6,045 × 4,056; 2.8 MB
-
Bouwplan Beyartklooster Maastricht, RAL K 392 08.jpg 5,397 × 5,520; 2.95 MB
-
Bouwplan Beyartklooster Maastricht, RAL K 392 09.jpg 4,043 × 6,067; 2.19 MB
-
Bouwplan Beyartklooster Maastricht, RAL K 392 10.jpg 6,069 × 4,044; 2.16 MB
-
Bouwplan Beyartklooster Maastricht, RAL K 392 11.jpg 6,896 × 3,383; 2.88 MB
-
Bouwtekening Cité Ouvrière, Maastricht, 1863.jpg 2,632 × 1,520; 1.16 MB
-
Bouwtekening van huis aan de Kommel, Maastricht, ca 1730.jpg 1,834 × 1,484; 2.19 MB
-
Cité ouvrière, St Teunisstraat, Maastricht (1863-64).jpg 1,093 × 1,226; 376 KB
-
Dehio 47 Maestricht S Servaes.jpg 3,500 × 2,012; 644 KB
-
Detail tekening van het raadhuis - Maastricht - 20411811 - RCE.jpg 2,086 × 2,652; 2.16 MB
-
Exterieur TEKENING VAN DE GEVELWAND - Maastricht - 20264044 - RCE.jpg 1,170 × 414; 83 KB
-
Foto constructietekening van toren raadhuis - Maastricht - 20147435 - RCE.jpg 807 × 1,200; 206 KB
-
Foto van tekening plattegrond kapel bij kerk - Maastricht - 20146015 - RCE.jpg 1,200 × 1,087; 336 KB
-
Gasthuis Calvariënberg, Maastricht - ontwerp dakenplan.jpg 2,403 × 1,723; 3.29 MB
-
Gemeentelijk Slachthuis Maastricht, bouwtekening 1.jpg 3,318 × 4,323; 3.57 MB
-
Gemeentelijk Slachthuis Maastricht, bouwtekening 2.jpg 3,068 × 1,362; 1.57 MB
-
Heer-Maastricht, kerktoren1901.jpg 534 × 722; 141 KB
-
Heer-Maastricht, kerktoren1913.jpg 1,024 × 719; 227 KB
-
Klassegebouw of Elisabethhuis, Gasthuis Calvariënberg, Maastricht - entreehal 03.jpg 1,902 × 1,392; 1.48 MB
-
Maastricht, blauwdruk Stationsstraat 60 (2).jpg 9,357 × 6,816; 6.04 MB
-
Maastricht, blauwdruk Stationsstraat 60 (2a).jpg 5,473 × 3,170; 6.67 MB
-
Maastricht, blauwdruk Stationsstraat 60 (3).jpg 9,017 × 6,796; 6.35 MB
-
Maastricht, blauwdruk Stationsstraat 60.jpg 10,117 × 6,097; 2.55 MB
-
Maastricht, Dominicanenklooster, lengtedoorsnede, A Mulder.jpg 2,128 × 1,252; 688 KB
-
Maastricht, Dominicanenklooster, plattegrond A Mulder.jpg 1,673 × 1,042; 443 KB
-
Maastricht, gevangenis vm 2e Minderbroedersklooster, 1804 (coll RHCL).jpg 6,161 × 8,005; 9.67 MB
-
Maastricht, Kruishuis Bleekhof, RAL K 416 1 01.jpg 7,291 × 4,219; 6.9 MB
-
Maastricht, Kruishuis Bleekhof, RAL K 416 1 02.jpg 10,203 × 8,016; 7.96 MB
-
Maastricht, Kruishuis Bleekhof, RAL K 416 1 03.jpg 10,219 × 8,008; 7.27 MB
-
Maastricht, Momus Oudemannenhuis, tekening & plattegronden (detail 1).jpg 3,602 × 2,530; 3.08 MB
-
Maastricht, Momus Oudemannenhuis, tekening & plattegronden (detail 1a).jpg 2,739 × 1,553; 1.36 MB
-
Maastricht, Momus Oudemannenhuis, tekening & plattegronden (detail 3).jpg 3,634 × 2,531; 3.08 MB
-
Maastricht, Momus Oudemannenhuis, tekening & plattegronden.jpg 6,000 × 4,878; 11.53 MB
-
Maastricht, ontwerp tuinwijkje Wyckerpoort, GAM 6638.jpg 1,200 × 741; 347 KB
-
Maastricht, plan lyceum, GAM 1442 (cropped).jpg 1,578 × 994; 675 KB
-
Maastricht, plan lyceum, GAM 1442.jpg 2,048 × 2,066; 1.83 MB
-
Maastricht, plan Stedelijke HBS, RAL K 178 2 1.jpg 3,778 × 4,797; 3.77 MB
-
Maastricht, plan Stedelijke HBS, RAL K 398 01.jpg 6,000 × 5,699; 7.99 MB
-
Maastricht, plan Stedelijke HBS, RAL K 398 02.jpg 4,000 × 3,758; 3.56 MB
-
Maastricht, plan Stedelijke HBS, RAL K 398 03.jpg 4,000 × 3,799; 3.26 MB
-
Maastricht, plan Stedelijke HBS, RAL K 398 04.jpg 4,000 × 4,039; 3.24 MB
-
Maastricht, plan Stedelijke HBS, RAL K 398 06.jpg 6,000 × 3,326; 4.97 MB
-
Maastricht, plan Stedelijke HBS, RAL K 398 07.jpg 6,000 × 2,726; 3.95 MB
-
Maastricht, plan Stedelijke HBS, RAL K 398 08.jpg 6,000 × 3,538; 5.5 MB
-
Maastricht, plan Stedelijke HBS, RAL K 398 08a (cropped).jpg 1,731 × 1,013; 393 KB
-
Maastricht, plan Stedelijke HBS, RAL K 398 10.jpg 6,000 × 4,531; 5.7 MB
-
Maastricht, plan Stedelijke HBS, RAL K 398 11.jpg 6,000 × 4,683; 5.56 MB
-
Maastricht, plan Stedelijke HBS, RAL K 398 14.jpg 6,000 × 4,186; 4.8 MB
-
Maastricht, rechtbank & gevangenis vm 2e Minderbroedersklooster, 1804 (coll RHCL).jpg 6,203 × 8,109; 4.51 MB
-
Maastricht, Townhall, Groundplan main floor.jpg 1,200 × 1,576; 778 KB
-
Maastricht, Vleeshuis, GAM 1317 (cropped).jpg 1,695 × 640; 255 KB
-
Maastricht, Vleeshuis, GAM 1317.jpg 1,864 × 2,568; 1.45 MB
-
Maastricht, Wycker Kruittoren (1867).jpg 470 × 530; 97 KB
-
Noorderbrug, Maastricht, pijlerschema.jpg 1,575 × 1,043; 250 KB
-
OLV-00.jpg 460 × 439; 17 KB
-
OnderdeBogenProosdij, J Brabant, ca1860.jpg 750 × 455; 148 KB
-
Ontwerp Stedelijk Gymnasium Maastricht (1886).jpg 4,008 × 1,786; 4.55 MB
-
Ontwerp tegelvloer westwerk St-Servaaskerk, Maastricht (mogelijk Cuypers).jpg 1,727 × 838; 554 KB
-
Ontwerpen voor geïllustreerde regels van het Benedicite, RP-T-00-471-66(V).jpg 3,604 × 2,624; 803 KB
-
Ontwerpen voor geïllustreerde regels van het Benedicite, RP-T-00-471-67(R).jpg 3,434 × 2,484; 702 KB
-
Ontwerptekening V Marres jongenspatronaat St Matthias, Maastricht.jpg 1,152 × 689; 387 KB
-
Ontwerptekening voorgevel Ambachtsschool Maastricht (H Burgers, 1911).jpg 4,000 × 2,032; 4.48 MB
-
Plan Groot Arsenaal, Maastricht, 1789 (RAL K 368).jpg 5,572 × 2,903; 650 KB
-
Plan Groot Arsenaal, Maastricht, 1789 (RAL K 375).jpg 4,232 × 2,921; 382 KB
-
Plattegrond galerij west bouw - Maastricht - 20145687 - RCE-2.jpg 896 × 476; 186 KB
-
Plattegrond galerij west bouw - Maastricht - 20145687 - RCE.jpg 885 × 1,200; 222 KB
-
Plattegrond Oude Minderbroederskerk (RAL K 376 01).jpg 2,512 × 4,064; 786 KB
-
Plattegrond Oude Minderbroederskerk (RAL K 376 02).jpg 2,481 × 4,088; 808 KB
-
Plattegrond Oude Minderbroederskerk (RAL K 376 03).jpg 2,456 × 4,032; 656 KB
-
Plattegronden Nieuwstadrondelen, Maastricht.jpg 1,715 × 998; 158 KB
-
Reproductie van tekening in bezit van Kerk - Maastricht - 20146743 - RCE.jpg 1,200 × 949; 218 KB
-
Reproductie van tekening in bezit van Kerk - Maastricht - 20146745 - RCE.jpg 1,200 × 865; 216 KB
-
Reproductie van tekening in bezit van Kerk - Maastricht - 20146746 - RCE.jpg 894 × 1,200; 204 KB
-
Reproductie van tekening in bezit van Kerk - Maastricht - 20146747 - RCE.jpg 1,200 × 841; 183 KB
-
Reproductie van tekening in bezit van Kerk - Maastricht - 20146749 - RCE.jpg 929 × 1,200; 205 KB
-
Reproductie van tekening in bezit van Kerk - Maastricht - 20146750 - RCE.jpg 1,200 × 844; 223 KB
-
Reproductie van tekening in bezit van Kerk - Maastricht - 20146751 - RCE.jpg 1,200 × 848; 182 KB
-
Reproductie van tekening in bezit van Kerk - Maastricht - 20146752 - RCE.jpg 1,200 × 825; 169 KB
-
Reproductie van tekening in bezit van Kerk - Maastricht - 20146753 - RCE.jpg 1,200 × 852; 187 KB
-
Reproductie van tekening in bezit van Kerk - Maastricht - 20146754 - RCE.jpg 1,200 × 848; 206 KB
-
Reproductie van tekening in bezit van Kerk - Maastricht - 20146755 - RCE.jpg 1,200 × 837; 168 KB
-
Reproductie van tekening in bezit van Kerk - Maastricht - 20146756 - RCE.jpg 1,200 × 864; 294 KB
-
Reproductie van tekening in bezit van Kerk - Maastricht - 20146757 - RCE.jpg 746 × 1,200; 177 KB
-
Reproductie van tekening in bezit van Kerk - Maastricht - 20146758 - RCE.jpg 1,200 × 967; 231 KB
-
Reproductie van tekening in bezit van Kerk - Maastricht - 20146759 - RCE.jpg 946 × 1,200; 325 KB
-
Reproductie van tekening in bezit van Kerk - Maastricht - 20146760 - RCE.jpg 962 × 1,200; 339 KB
-
Reproductie van tekening in bezit van Kerk - Maastricht - 20146761 - RCE.jpg 1,200 × 966; 412 KB
-
Reproductie van tekening in bezit van Kerk - Maastricht - 20146762 - RCE.jpg 1,200 × 951; 322 KB
-
Restauratietekening Dominicanenkerk Maastricht, Von Fisenne, 1881.jpg 1,126 × 1,800; 922 KB
-
SHCL Maastricht, archief Koninklijke Sphinx (05).jpg 2,480 × 1,239; 1.02 MB
-
SHCL Maastricht, archief Koninklijke Sphinx (05a).jpg 1,201 × 909; 544 KB
-
SHCL Maastricht, archief Koninklijke Sphinx (06).jpg 557 × 640; 180 KB
-
SHCL Maastricht, archief Koninklijke Sphinx (07).jpg 1,088 × 1,830; 950 KB
-
Sint-Andrieskerk, 1884.gif 470 × 294; 76 KB
-
St-Servaaskerk, tekening gewelven & westwerk.jpg 1,301 × 556; 394 KB
-
St-Servaaskerk, tekening gewelven.jpg 1,301 × 856; 559 KB
-
St-Servaaskerk, tekening westwerk.jpg 877 × 1,080; 425 KB
-
Stadhuis Maastricht, doorsnede, ontwerptekening.jpg 594 × 800; 114 KB
-
StadhuisMaastricht,gravurePvdAa,naartekeningPieterPost,1666,1715.jpg 533 × 760; 138 KB
-
Tekening beschildering van een gewelfvak in het koor - Maastricht - 20145893 - RCE.jpg 1,070 × 1,200; 329 KB
-
Tekening gevel - Maastricht - 20146440 - RCE.jpg 1,064 × 343; 205 KB
-
Tekening sluitsteen Rothemermolen, Annuaire 1829.jpg 930 × 600; 251 KB
-
Tekening standvinken Dominicanenklooster, Maastricht, Sprenger 1912-17.jpg 1,122 × 1,580; 840 KB
-
Tekening van de zuidzijde, restauratieplan - Maastricht - 20406826 - RCE.jpg 1,200 × 950; 203 KB
-
Vestingwerken van Wyck-Maastricht, ontwerp voor corps de garde, 1790.jpg 4,217 × 2,899; 1.03 MB
-
Zuidelijke hoofdportaal lengte doorsnede - Maastricht - 20146328 - RCE.jpg 874 × 1,042; 288 KB













