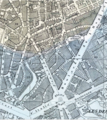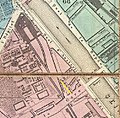Category:1860s maps of Paris
Jump to navigation
Jump to search
Subcategories
This category has the following 8 subcategories, out of 8 total.
Media in category "1860s maps of Paris"
The following 61 files are in this category, out of 61 total.
-
1861. XX arrondissements. Grand plan de Paris illustré, 80 quartiers... - btv1b53030136f.jpg 11,943 × 8,331; 22.35 MB
-
1862 Vuillemin Map of Paris.jpg 8,500 × 6,699; 18.19 MB
-
1863 – Carte des Environs de Paris par A.Vuillemin.jpg 10,712 × 8,240; 34.05 MB
-
1864 Garnier Map of Pairs, France w-Monuments - Geographicus - Paris-garnier-1864.jpg 5,000 × 3,790; 5.93 MB
-
1867 Ledot Pocket Map of Paris, France - Geographicus - Paris-ledot-1867.jpg 6,000 × 4,110; 7.86 MB
-
1867 Logerot Map of Paris, France - Geographicus - Paris-logerot-1867.jpg 6,000 × 4,652; 9.97 MB
-
Atlas général de la France - Environs de Paris - E. Cortambert.jpg 1,200 × 863; 170 KB
-
Atlas général de la France - Plan de Paris - E. Cortambert.jpg 1,684 × 1,338; 404 KB
-
A. Letellier, Parc Impérial de Vincennes, 1860.jpg 12,947 × 11,111; 39.43 MB
-
Adolf Stieler, Paris und seine Umgebungen, 1866 - David Rumsey.jpg 3,650 × 2,859; 7.54 MB
-
Ambroise Tardieu, Plan de Paris, 1863 - David Rumsey.jpg 10,100 × 8,000; 28.19 MB
-
Andriveau-Goujon, Plan d'ensemble des travaux de Paris, 1868 - David Rumsey.jpg 30,216 × 22,490; 268.63 MB
-
Andriveau-Goujon, Plan d'ensemble des travaux de Paris, 1868 - David Rumsey.png 30,216 × 22,490; 1.04 GB
-
Andriveau-Goujon, Plan géométral de Paris et de ses agrandissments, 1860 - David Rumsey.jpg 36,990 × 24,946; 318.06 MB
-
Andriveau-Goujon, Plan géométral de Paris et de ses agrandissments, 1861 - David Rumsey.jpg 36,972 × 24,826; 344.22 MB
-
Bernardin-Béchet, Environs de Paris illustrés, 1867 - Gallica.jpg 9,008 × 6,588; 11.19 MB
-
Bois de Vincennes, nouvelles dispositions du Bois de Vincennes, 1861 - Stanford Libraries.jpg 14,120 × 10,146; 20.03 MB
-
Bois de Vincennes, nouvelles dispositions du Bois de Vincennes, 1861 - Stanford Libraries.tif 14,120 × 10,146; 136.63 MB
-
ClercClerc, Plan von Paris, 1869 - Gallica.jpg 8,950 × 7,669; 14.09 MB
-
Colton, The Environs of Paris, 1865 - David Rumsey.jpg 6,152 × 4,939; 14.99 MB
-
Colton, The Environs of Paris, 1866 - David Rumsey.jpg 6,111 × 4,980; 14.8 MB
-
Colton, The Environs of Paris, 1869 - David Rumsey.jpg 6,134 × 5,080; 14.87 MB
-
Distribution des eaux de Paris, vers 1865 - BHVP.jpg 6,267 × 4,362; 4.67 MB
-
Environs de Paris. Nouvel atlas topographique. 1862 - Gallica.jpg 8,124 × 6,877; 13.56 MB
-
Extrait de la carte du département de la Seine, 1860 - Gallica.jpg 7,896 × 6,020; 9.68 MB
-
Geographisches Institut, Umgegend von Paris, 1862 - David Rumsey.jpg 2,994 × 2,210; 4.42 MB
-
Joseph Meyer, Westliche Halfte von Paris, 1860 - David Rumsey.jpg 11,330 × 8,349; 35.21 MB
-
Le Paris de Napoleon III by Erhard, 1867 - Stanford Libraries.tif 13,189 × 9,547; 120.11 MB
-
Marie-Hilaire Guesnu, Souvenir du Nouveau Paris, 1861 - Gallica.jpg 9,469 × 7,899; 16.36 MB
-
New map of Paris by Victor Clerot, 1867 - Princeton University Library.jpg 11,969 × 8,304; 135.09 MB
-
New map of Paris by Victor Clerot, 1867 - Princeton University Library.png 15,749 × 10,926; 133.02 MB
-
New map of Paris by Victor Clerot, 1867 - Princeton University Library.tif 15,749 × 10,926; 164.13 MB
-
Nouveau plan de paris divise en 20 arrondissements by Ch. Smith, 1865 - Stanford Libraries.jpg 26,287 × 17,914; 122.3 MB
-
Nouveau plan de Paris en 20 arrondissements by J. Migeon, 1866 - Stanford Libraries.jpg 9,672 × 7,680; 10.1 MB
-
Nouveau plan de Paris et de son enceinte, 1866 - Gallica.jpg 12,646 × 8,858; 25.99 MB
-
Nouveau plan illustré de la ville de Paris by Alexandre Vuillemin, 1860 - Stanford Libraries.jpg 17,303 × 13,603; 42.92 MB
-
Nouveau plan illustré de la ville de Paris by Alexandre Vuillemin, 1860 - Stanford Libraries.tif 17,303 × 13,603; 224.5 MB
-
Plan de Paris 1867 Nord 13è et 5è.png 481 × 541; 709 KB
-
Plan de Paris de 1867 Sud 13è.png 439 × 528; 552 KB
-
Plan des nouvelles dispositions du Bois de Boulogne, 1862 - Stanford Libraries.jpg 16,800 × 11,910; 25.75 MB
-
Plan des nouvelles dispositions du Bois de Boulogne, 1862 - Stanford Libraries.tif 16,800 × 11,910; 190.84 MB
-
Plan du Bois de Boulogne et ses environs, ca. 1865 - Stanford Libraries.jpg 7,481 × 10,040; 13.59 MB
-
Plan du Bois de Boulogne et ses environs, ca. 1865 - Stanford Libraries.tif 7,481 × 10,040; 71.66 MB
-
Rue de la Gare 1865.jpg 732 × 597; 246 KB
-
Rue de la Gare 1867.jpg 622 × 611; 280 KB
-
Rue Watt 1865.jpg 726 × 620; 257 KB
-
SDUK, Eastern division of Paris, 1865 - David Rumsey.jpg 8,025 × 9,005; 15.92 MB
-
SDUK, Paris, 1865 - David Rumsey.jpg 10,900 × 8,050; 31.81 MB
-
SDUK, Western division of Paris, 1865 - David Rumsey.jpg 8,303 × 8,934; 13.98 MB
-
Testard, Vue (en relief et à vol d'oiseau) de Paris, 1860 - Gallica.jpg 7,544 × 6,372; 8.49 MB
-
Victor Clérot, Paris tel qu'il est aujourd'hui, 1862 - Gallica.jpg 10,482 × 7,567; 17.74 MB
-
Vuillemin and Migeon, Nouveau plan de Paris en 20 arrondissements, 1869 - David Rumsey.jpg 5,177 × 4,078; 23.56 MB
-
Vuillemin and Migeon, Paris et son mur d'enceinte, 1869 - David Rumsey.jpg 4,787 × 3,814; 9.88 MB
-
Vuillemin and Migeon, Paris in 1180, 1869 - David Rumsey.jpg 5,290 × 4,060; 11.43 MB




























































