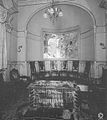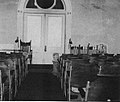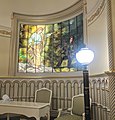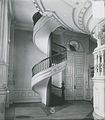Category:Salt Lake Temple (interior)
Jump to navigation
Jump to search
Media in category "Salt Lake Temple (interior)"
The following 129 files are in this category, out of 129 total.
-
Altar in ceremonial room (Salt Lake Temple).jpg 1,045 × 841; 169 KB
-
Art in Salt Lake Temple sealing room.jpg 1,032 × 830; 158 KB
-
Assembly room in the annex.jpg 1,024 × 840; 237 KB
-
Celestial Room, looking east from the veil.jpg 1,025 × 831; 209 KB
-
Celestial Room, looking west toward the veil.jpg 1,012 × 821; 249 KB
-
Ceremonial room in first floor.jpg 1,011 × 827; 160 KB
-
Council Room in The House of the Lord.jpg 300 × 237; 25 KB
-
Council Room of the First Presidency and the Twelve Apostles 01.jpg 1,044 × 825; 210 KB
-
Council Room of the First Presidency and the Twelve Apostles 02.jpg 1,032 × 830; 214 KB
-
Council Room of the Seventy (Salt Lake Temple).jpg 1,032 × 842; 177 KB
-
Council Room of the Twelve Apostles (Salt Lake Temple).jpg 1,026 × 825; 212 KB
-
Dome room (Salt Lake Temple).jpg 1,026 × 834; 141 KB
-
Elders prayer room (Salt Lake Temple).jpg 1,001 × 830; 163 KB
-
Expulsion from Eden stained glass (Salt Lake Temple).jpg 827 × 1,021; 220 KB
-
First floor of the Salt Lake Temple.jpg 1,696 × 2,596; 434 KB
-
First lecture room (Salt Lake Temple).jpg 1,024 × 836; 158 KB
-
First Vision from The House of the Lord.jpg 124 × 300; 15 KB
-
Font room (Salt Lake Temple).jpg 1,030 × 818; 228 KB
-
Fourth floor of the Salt Lake Temple.jpg 1,750 × 2,650; 656 KB
-
Great granite staircase (Salt Lake Temple).jpg 823 × 1,022; 165 KB
-
Hall or corridor on first or ground floor of temple.jpg 1,000 × 825; 156 KB
-
Hall or corridor running east and west.jpg 999 × 822; 140 KB
-
High council room (Salt Lake Temple).jpg 1,020 × 823; 170 KB
-
Holy of Holies (Salt Lake Temple).jpg 817 × 1,020; 179 KB
-
CelestialRoomSLT3b18939u.jpg 1,462 × 1,175; 225 KB
-
Salt Lake temple baptismal font.jpg 563 × 421; 69 KB
-
Interior of the Salt Lake Temple by Gisbert Ludolf Bossard 02.jpg 1,696 × 2,605; 609 KB
-
Interior of the Salt Lake Temple by Gisbert Ludolf Bossard 03.jpg 1,709 × 2,621; 556 KB
-
Interior of the Salt Lake Temple by Gisbert Ludolf Bossard 04.jpg 1,713 × 2,617; 450 KB
-
Interior of the Salt Lake Temple by Gisbert Ludolf Bossard 05.jpg 1,709 × 2,609; 381 KB
-
Interior of the Salt Lake Temple by Gisbert Ludolf Bossard 06.jpg 1,696 × 2,600; 526 KB
-
Interior of the Salt Lake Temple by Gisbert Ludolf Bossard 07.jpg 1,700 × 2,621; 505 KB
-
Interior of the Salt Lake Temple by Gisbert Ludolf Bossard 08.jpg 1,730 × 2,613; 450 KB
-
Interior of the Salt Lake Temple by Gisbert Ludolf Bossard 09.jpg 1,700 × 2,600; 457 KB
-
Interior of the Salt Lake Temple by Gisbert Ludolf Bossard 10.jpg 1,696 × 2,613; 483 KB
-
Interior of the Salt Lake Temple by Gisbert Ludolf Bossard 11.jpg 1,696 × 2,613; 447 KB
-
Interior of the Salt Lake Temple by Gisbert Ludolf Bossard 12.jpg 768 × 693; 109 KB
-
Interior of the Salt Lake Temple by Gisbert Ludolf Bossard 13.jpg 768 × 671; 109 KB
-
Interior of the Salt Lake Temple by Gisbert Ludolf Bossard 14.jpg 768 × 708; 100 KB
-
Interior of the Salt Lake Temple by Gisbert Ludolf Bossard.jpg 1,696 × 2,600; 467 KB
-
Joseph Smith Preaching to the Indians by William Armitage.png 1,491 × 1,000; 2.46 MB
-
Lower corridor (Salt Lake Temple).jpg 834 × 1,016; 188 KB
-
Main hall or corridor on second floor with stairway.jpg 837 × 1,019; 211 KB
-
Melchisidek Priesthood in The House of the Lord.jpg 300 × 235; 23 KB
-
Mormon Temple, Salt Lake City, Utah, baptismal font LCCN2018646045.jpg 7,952 × 6,300; 5.49 MB
-
Mormon Temple, Salt Lake City, Utah, baptismal font LCCN2018646045.tif 7,952 × 6,300; 143.43 MB
-
Passage leading from the annex to the first or ground floor of the temple.jpg 835 × 1,023; 162 KB
-
Plate 10—Lower Corridor in Temple.png 1,703 × 1,093; 2.54 MB
-
Plate 11—The Baptistry.png 1,715 × 1,094; 2.67 MB
-
Plate 12—Lower Lecture Room.png 1,696 × 1,077; 2.58 MB
-
Plate 13—Garden Room.png 1,707 × 1,078; 2.31 MB
-
Plate 14—Upper Corridor.png 1,109 × 1,706; 2.71 MB
-
Plate 15—Side Corridor.png 1,108 × 1,711; 2.55 MB
-
Plate 16—Art Window,—Expulsion from Eden.png 1,098 × 1,702; 2.56 MB
-
Plate 17—World Room, Looking East.png 1,726 × 1,099; 2.49 MB
-
Plate 18—World Room, Looking West.png 1,718 × 1,093; 2.67 MB
-
Plate 19—Terrestrial Room, Looking West.png 1,724 × 1,102; 2.54 MB
-
Plate 20—Terrestrial Room, Looking East toward the Veil.png 1,725 × 1,092; 2.36 MB
-
Plate 21—Celestial Room, Looking East.png 1,710 × 1,098; 2.68 MB
-
Plate 22—Celestial Room, Looking West toward the Veil.png 1,722 × 1,101; 2.63 MB
-
Plate 23—Sealing Room for the Dead.png 1,115 × 1,694; 2.69 MB
-
Plate 24—Sealing Room for the Living.png 1,106 × 1,698; 2.67 MB
-
Plate 25—Reception Room adjoining Sealing Room for the Living.png 1,111 × 1,697; 2.6 MB
-
Plate 26—Outer Ante-Room.png 1,106 × 1,701; 2.63 MB
-
Plate 27—The Holy of Holies.png 1,110 × 1,713; 2.61 MB
-
Plate 28—Hall-way on Third Floor.png 1,718 × 1,081; 2.62 MB
-
Plate 29—Elders' Room.png 1,725 × 1,107; 2.59 MB
-
Plate 30—Council Room of the Seventy.png 1,726 × 1,104; 2.61 MB
-
Plate 31—High Council Chamber.png 1,714 × 1,105; 2.68 MB
-
Plate 32—Council Room of the Twelve Apostles.png 1,717 × 1,101; 2.7 MB
-
Plate 33—Council Room of the First Presidency of the Church and the Twelve Apostles.png 1,718 × 1,105; 2.69 MB
-
Plate 34—The Memorial Window.png 1,703 × 1,082; 2.47 MB
-
Plate 35—Main Assembly Room, general view.png 1,713 × 1,097; 2.67 MB
-
Plate 36—Stand and Pulpits for Melchisedek Priesthood in Main Assembly Room.png 1,717 × 1,103; 2.6 MB
-
Plate 37—One of the Spiral Stairways in Main Assembly Room.png 1,109 × 1,701; 2.62 MB
-
Plate 38—One of the great Granite Stairways.png 1,108 × 1,705; 2.7 MB
-
Plate 8—Annex Assembly Room.png 1,711 × 1,104; 2.7 MB
-
Plate 9—Passage connecting Annex with Temple.png 1,101 × 1,696; 2.28 MB
-
Reception Room from The House of the Lord.jpg 281 × 300; 31 KB
-
S.L. Temple under construction (cropped).jpg 2,405 × 1,839; 659 KB
-
S.L. Temple under construction.jpg 3,051 × 2,475; 830 KB
-
Salt Lake Temple Celestial Room Decor.jpg 1,780 × 2,791; 595 KB
-
Salt Lake Temple Celestial Room View.jpg 3,024 × 4,032; 1.87 MB
-
Salt Lake Temple Celestial Room.jpg 816 × 518; 72 KB
-
Salt Lake Temple furnishing (41555547772).jpg 5,149 × 3,639; 4.22 MB
-
Salt Lake Temple Garb In Sealing Room.jpg 3,902 × 2,926; 2.05 MB
-
Salt Lake Temple Garden Room.JPG 816 × 520; 76 KB
-
Salt Lake Temple Holy of Holies.png 291 × 449; 132 KB
-
Salt Lake Temple Main Hallway.jpg 4,032 × 3,024; 2.16 MB
-
Salt Lake Temple model - 2 March 2013.jpg 5,047 × 3,365; 9.68 MB
-
Salt Lake Temple Mural and Stain Glass Art.jpg 4,032 × 3,024; 2.6 MB
-
Salt Lake Temple Sealing Room 1.jpg 3,024 × 4,032; 2.56 MB
-
Salt Lake Temple Sealing Room.jpg 3,024 × 4,032; 1.72 MB
-
Salt Lake Temple Sealing Rooms Hallway.jpg 2,892 × 3,856; 1.2 MB
-
Salt Lake Temple Telestial Room Murals.jpg 4,032 × 3,024; 2.06 MB
-
Salt Lake Temple Telestial Room Seating.jpg 4,032 × 3,024; 3.03 MB
-
Salt Lake Temple Telestial Room.JPG 797 × 511; 65 KB
-
Salt Lake Temple Terrestrial Room Veil.jpg 720 × 465; 161 KB
-
Salt Lake Temple Terrestrial Room.JPG 816 × 525; 72 KB
-
Sealing room for the dead (Salt Lake Temple).jpg 819 × 1,012; 197 KB
-
Sealing room for the living (Salt Lake Temple).jpg 797 × 936; 163 KB
-
Sealing Room from The House of the Lord 02.jpg 634 × 1,024; 253 KB
-
Sealing Room from The House of the Lord.jpg 268 × 300; 25 KB
-
SLC Temple Creation or Lower Lecture Room.jpg 596 × 505; 147 KB
-
SLC Temple Large Sealing Room.jpg 4,032 × 3,024; 2.02 MB
-
SLC Temple Stain Glass Art.jpg 2,769 × 2,884; 1.24 MB
-
SLC Temple Stairwell.jpg 4,032 × 3,024; 1.73 MB
-
SLT model 1.jpg 2,560 × 1,920; 1.2 MB
-
Southwest reception room (Salt Lake Temple).jpg 825 × 1,016; 221 KB
-
Special sealing room (Salt Lake Temple).jpg 822 × 949; 170 KB
-
Spiral stair case in main assembly room (Salt Lake Temple).jpg 826 × 943; 175 KB
-
SpiralstaircaseSLT3b18940u.jpg 1,137 × 1,473; 190 KB
-
Stained glass in Salt Lake Temple.jpg 899 × 433; 151 KB
-
Statuary (Salt Lake Temple) 01.jpg 823 × 1,026; 168 KB
-
Statuary (Salt Lake Temple) 02.jpg 813 × 1,029; 163 KB
-
Terrestrial Room looking east toward the veil.jpg 998 × 830; 226 KB
-
Terrestrial Room looking west from the veil.jpg 990 × 807; 234 KB
-
The font room on first floor.jpg 1,014 × 821; 196 KB
-
The World Room (Salt Lake Temple) 01.jpg 1,014 × 833; 197 KB
-
The World Room (Salt Lake Temple) 02.jpg 1,024 × 815; 166 KB
-
Third floor of the Salt Lake Temple.jpg 1,713 × 2,630; 515 KB
-
View from corridor connecting the World Room with main hall on second floor.jpg 829 × 1,033; 190 KB
-
View in main assembly room on fourth floor, looking west 01.jpg 1,013 × 816; 205 KB
-
View in main assembly room, fourth floor, looking east.jpg 991 × 819; 201 KB
-
View in main assembly room, fourth floor, looking west 02.jpg 997 × 789; 215 KB
-
Washing and anointing tub in the Salt Lake Temple, June 1911.png 668 × 485; 199 KB
-
Weggeland's copy of Munchaczy's painting, 'Christ before Pilate'.jpg 1,000 × 787; 210 KB































































































































