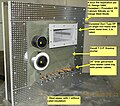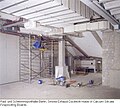Category:Passive fire protection boards
Jump to navigation
Jump to search
Media in category "Passive fire protection boards"
The following 91 files are in this category, out of 91 total.
-
Big pile rated ductwork.jpg 4,000 × 3,000; 1.27 MB
-
Calcium silicate cladding 1of2.jpg 2,361 × 3,567; 757 KB
-
Calcium silicate cladding 2of2.jpg 2,382 × 3,402; 826 KB
-
Certification label ulc promat.jpg 1,426 × 1,254; 227 KB
-
Cutting promatect 250 on bandsaw.jpg 1,752 × 2,589; 526 KB
-
Durasteel acoustical duct 1.jpg 4,000 × 3,000; 485 KB
-
Durasteel acoustical duct 2.jpg 3,961 × 2,515; 469 KB
-
Durasteel acoustical duct 3.jpg 3,890 × 2,723; 457 KB
-
Durasteel acoustical duct 4.jpg 3,996 × 2,864; 573 KB
-
Durasteel acoustical duct 7.jpg 3,989 × 1,976; 407 KB
-
Durasteel composite board on end.jpg 2,468 × 1,632; 748 KB
-
Durasteel duct corner with turning vanes2.jpg 4,000 × 3,000; 1.54 MB
-
Durasteel end view.jpg 888 × 2,087; 214 KB
-
Durasteel fire barrier closeup.jpg 1,920 × 2,560; 622 KB
-
Durasteel fire barrier.jpg 1,920 × 2,560; 646 KB
-
Durasteel fire barrier2.jpg 1,920 × 2,560; 556 KB
-
Durasteel fire barrier3.jpg 1,920 × 2,560; 588 KB
-
Durasteel fire door hinge.jpg 1,920 × 2,560; 538 KB
-
Durasteel fire door stainless.jpg 1,920 × 2,560; 629 KB
-
Durasteel fire door.jpg 1,920 × 2,560; 693 KB
-
Durasteel frontal view.jpg 2,560 × 1,920; 724 KB
-
Durasteel galv hole close up.jpg 3,200 × 2,400; 470 KB
-
Durasteel pressurisation duct being built.jpg 1,920 × 2,560; 577 KB
-
Durasteel pressurisation duct commerce court1.jpg 800 × 600; 123 KB
-
Durasteel pressurisation duct commerce court2.jpg 800 × 600; 97 KB
-
Durasteel pressurisation duct commerce court3.jpg 800 × 600; 112 KB
-
Durasteel pressurisation duct commerce court4.jpg 800 × 600; 118 KB
-
Durasteel pressurisation duct1.jpg 2,560 × 1,920; 604 KB
-
Durasteel pressurisation duct10.jpg 4,000 × 3,000; 1.36 MB
-
Durasteel pressurisation duct2.jpg 1,764 × 1,920; 391 KB
-
Durasteel pressurisation duct3.jpg 3,000 × 4,000; 1.79 MB
-
Durasteel pressurisation duct4.jpg 1,920 × 2,560; 622 KB
-
Durasteel pressurisation duct5.jpg 600 × 800; 121 KB
-
Durasteel pressurisation duct6.jpg 3,972 × 2,019; 992 KB
-
Durasteel pressurisation duct7.jpg 3,986 × 1,991; 1.07 MB
-
Durasteel pressurisation duct8.jpg 3,986 × 2,293; 1.38 MB
-
Durasteel pressurisation duct9.jpg 3,990 × 2,351; 1.37 MB
-
Durasteel sheets.jpg 2,560 × 1,920; 788 KB
-
Durasteel sheets2.jpg 2,560 × 1,920; 761 KB
-
Durasteel sheets3.jpg 1,920 × 2,560; 751 KB
-
Durasteel sheets4.jpg 1,920 × 2,560; 888 KB
-
Durasteel stainless decoration1.jpg 1,920 × 2,560; 626 KB
-
Durasteel stainless decoration2.jpg 1,920 × 2,560; 512 KB
-
Durasteel stainless decoration3.jpg 2,560 × 1,920; 566 KB
-
Durasteel walls and ducts.jpg 2,560 × 1,920; 672 KB
-
Durastop 2 high voltage cables.jpg 1,024 × 768; 131 KB
-
Durastop 3 red pipes further away 1 dude.jpg 504 × 672; 66 KB
-
Durastop 3 red pipes.jpg 2,048 × 1,536; 567 KB
-
Durastop 3 separate pipe penetrations old further away.jpg 2,048 × 1,536; 568 KB
-
Durastop 6 pipes.jpg 625 × 469; 50 KB
-
Durastop angled white pipe.jpg 2,048 × 1,536; 748 KB
-
Durastop big white pipe.jpg 2,048 × 1,536; 640 KB
-
Durastop corner wall.jpg 422 × 562; 42 KB
-
Durastop inside durasteel wall.jpg 3,265 × 2,884; 1.21 MB
-
Durastop mexico red pipe further away.jpg 1,536 × 2,048; 472 KB
-
Durastop mexico red pipe.jpg 1,536 × 2,048; 471 KB
-
Durastop multiple cables.jpg 469 × 352; 25 KB
-
Durastop single red pipe.jpg 680 × 510; 47 KB
-
Durastop sprinkler pipe close up.jpg 466 × 621; 45 KB
-
Durastop t shaped hole.jpg 1,024 × 768; 126 KB
-
Durastop yellow pipe.jpg 492 × 369; 26 KB
-
Durasystems reception.jpg 4,000 × 3,000; 1.2 MB
-
GEOFLAM 1.jpg 422 × 319; 11 KB
-
GEOFLAM 2.jpg 385 × 288; 16 KB
-
GEOFLAM4.jpg 381 × 287; 11 KB
-
GEOFLAM5.JPG 2,272 × 1,704; 912 KB
-
Lfs boards.jpg 3,110 × 2,559; 266 KB
-
Pfs 1.jpg 3,769 × 2,505; 944 KB
-
Promat calcium silicate boards 3.jpg 2,560 × 1,920; 556 KB
-
Promat calcium silicate boards.jpg 2,560 × 1,920; 559 KB
-
Promat signum tray cladding 1.jpg 2,048 × 1,536; 272 KB
-
Promat signum tray cladding 2.jpg 2,048 × 1,536; 344 KB
-
Promat signum tray cladding 3.jpg 2,048 × 1,536; 303 KB
-
Promatect 100 on skid.jpg 4,000 × 3,000; 419 KB
-
Promatect 250 on skids.jpg 3,354 × 2,954; 449 KB
-
Promatect 250 sheets corner - edit.jpg 3,903 × 2,996; 379 KB
-
Promatect 250 sheets corner.jpg 3,903 × 2,996; 384 KB
-
Promatect h on skid.jpg 3,765 × 2,766; 424 KB
-
Promatect l hand sample.jpg 2,048 × 1,536; 433 KB
-
Promatect l handmuster.jpg 2,598 × 2,994; 295 KB
-
Shaftwall lfs.jpg 3,357 × 2,796; 788 KB
-
Smoke exhaust duct1.jpg 653 × 580; 70 KB
-
Smoke exhaust duct2.jpg 645 × 601; 83 KB
-
Smoke exhaust duct3.jpg 304 × 376; 22 KB
-
Smoke exhaust duct4.jpg 643 × 577; 80 KB
-
Smoke exhaust duct5.jpg 302 × 370; 30 KB
-
Smoke exhaust duct6.jpg 642 × 536; 67 KB
-
Smoke exhaust duct7.jpg 301 × 378; 22 KB
-
Transformer Fire Barrier.jpg 640 × 428; 53 KB
-
Transformer separation steel barrier.jpg 1,664 × 1,248; 299 KB
-
Ul cfd listing drawing.jpg 259 × 480; 18 KB


























































































