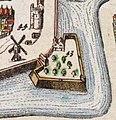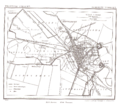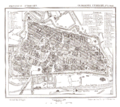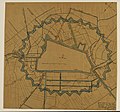Category:Old maps of Utrecht (city)
Jump to navigation
Jump to search
Subcategories
This category has the following 2 subcategories, out of 2 total.
1
M
Media in category "Old maps of Utrecht (city)"
The following 108 files are in this category, out of 108 total.
-
Domsituatie, tekening in het Gemeente archief - Utrecht - 20231681 - RCE.jpg 3,128 × 1,944; 2.09 MB
-
Oude kaart Centrum (delincatio van 690) - Utrecht - 20212165 - RCE.jpg 2,712 × 2,134; 1.55 MB
-
Oude kaart Centrum litho (1838) uit v.d.Monde..., glasplaat - Utrecht - 20212167 - RCE.jpg 2,956 × 2,110; 1.23 MB
-
Utrecht.jpg 2,164 × 2,155; 2.38 MB
-
Stadsplattegrond (1560) naar J. van Deventer - Utrecht - 20212163 - RCE.jpg 2,069 × 2,496; 1.55 MB
-
Stadsplattegrond J. van Deventer pl.m. 1560, glasplaat - Utrecht - 20212162 - RCE.jpg 2,722 × 1,877; 985 KB
-
Ellendigenkerkhof te Utrecht in stadsplattegrond uit ca 1572.jpg 307 × 208; 61 KB
-
Plattegrond Buiten-Wittevrouwen.jpg 1,000 × 557; 418 KB
-
1628 Ultraiec tinus Hondius'.jpg 3,370 × 2,696; 9.94 MB
-
De merian Westphaliae 148.jpg 3,420 × 2,340; 2.48 MB
-
Begijnebolwerk Traiectum - Wttecht - Utrecht (Atlas van Loon).jpg 352 × 458; 149 KB
-
Snippenvlucht in Utrecht uitsnede uit de Atlas van Loon 1649.jpg 175 × 198; 36 KB
-
Stadsplattegrond (1649) uit Stedenatlas van Blauw, glasplaat - Utrecht - 20212166 - RCE.jpg 2,841 × 2,079; 1.52 MB
-
Traiectum - Wttecht - Utrecht (Atlas van Loon).jpg 5,274 × 4,085; 8.27 MB
-
Blaeu 1652 - Utrecht.jpg 2,218 × 1,738; 1.22 MB
-
Lubbenes 1664.png 338 × 337; 252 KB
-
Utrecht - J. C. Droochsloot Delineavit ; I. H. Verstraelen fecit - btv1b53212649q (1 of 2).jpg 28,761 × 8,259; 41.28 MB
-
Plan van Everard Meyster met plattegrond uitbreiding Utrecht.jpg 2,048 × 1,390; 1.04 MB
-
Atlas de Wit 1698-pl044-Utrecht-KB PPN 145205088.jpg 2,000 × 1,663; 2.27 MB
-
Kaart uit circa 1708 met de stadsvrijheid van Utrecht ingekleurde versie.jpg 2,048 × 1,520; 1.04 MB
-
Anne-Marguerite-Catherine-Petit-Du-Noyer-Lettres-historiques-et-galantes MG 0696.tif 5,298 × 2,904; 44.05 MB
-
Kaart uit circa 1715 met de stadsvrijheid van Utrecht.jpg 886 × 722; 743 KB
-
1757 Utrecht detail of map Seat of War in the Circle of Westphalia BPL 14521.png 1,011 × 747; 1.41 MB
-
Plattegrond stad Utrecht door Van der Monde in 1838.jpg 2,933 × 2,232; 771 KB
-
Utrecht1865.png 1,577 × 1,379; 234 KB
-
Utrechtstad.png 1,674 × 1,493; 493 KB
-
Utrecht 1905.jpg 3,484 × 3,534; 3.75 MB
-
Wegenplan - Utrecht - 20212254 - RCE.jpg 2,403 × 3,080; 2 MB
-
Wegenplan - Utrecht - 20212252 - RCE.jpg 2,460 × 3,080; 2.18 MB
-
Wegenplan - Utrecht - 20212253 - RCE.jpg 2,456 × 3,080; 2.01 MB
-
Wegenplan detail - Utrecht - 20212251 - RCE.jpg 2,460 × 3,059; 2.31 MB
-
Plattegrond plan Kuiper - Utrecht - 20212255 - RCE.jpg 2,158 × 2,874; 1.25 MB
-
Plattegrond Historische Ruimtelijke Waarderingskaart - Utrecht - 20212302 - RCE.jpg 2,008 × 2,850; 1.33 MB
-
Belgium and Holland. Handbook for travellers (1891) (14595933400).jpg 1,896 × 2,844; 1.36 MB
-
Getekende plattegrond met aantal kerken - Utrecht - 20399115 - RCE.jpg 2,880 × 2,086; 2.9 MB
-
Inrijhek - Hekelingen - 20107245 - RCE.jpg 3,174 × 2,268; 2.29 MB
-
Interieur. Hal- topografische prent- oude kaart Utrecht - Utrecht - 20336955 - RCE.jpg 1,200 × 1,200; 247 KB
-
Lambert de Hondt (II) - The Surrender of Utrecht.jpg 1,280 × 905; 447 KB
-
Lambert-van-den-Bos-Lieuwe-van-Aitzema-Historien-onses-tyds MGG 0404.tif 4,121 × 3,556; 41.96 MB
-
Lambert-van-den-Bos-Schauplatz-des-Krieges MG 9492.tif 5,316 × 3,276; 49.86 MB
-
Landgoed De Utrecht. Kaart, Bestanddeelnr 194-0855.jpg 2,424 × 2,764; 1.06 MB
-
Oud-Nederlandsche steden in haar ontstaan, groei en ontwikkeling (1909) (14764789862).jpg 3,168 × 2,536; 1.15 MB
-
Plan Moreelse.jpg 1,598 × 1,200; 846 KB
-
Plattegrond - Utrecht - 20234306 - RCE.jpg 3,076 × 2,329; 1.64 MB
-
Plattegrond der stad. In de vestibule der stichting Renswoude - Utrecht - 20212174 - RCE.jpg 3,096 × 2,274; 1.11 MB
-
Plattegrond van de stad Utrecht Centraal Museum 2477.jpg 4,092 × 3,871; 1.59 MB
-
Sint Servaasabdij in Utrecht.jpg 500 × 438; 82 KB
-
Sint Stevensabdij te Utrecht.jpg 495 × 404; 64 KB
-
Sint-Servaasabdij, Utrecht (1840).jpg 1,200 × 993; 156 KB
-
Stadsgezicht van Utrecht (derde deel) Utrecht (titel op object), RP-P-AO-5-57-3.jpg 4,822 × 3,908; 3.45 MB
-
Stadsgezicht van Utrecht (eerste deel) Utrecht (titel op object), RP-P-AO-5-57-1.jpg 4,954 × 3,936; 3.33 MB
-
Stadsgezicht van Utrecht (tweede deel) Utrecht (titel op object), RP-P-AO-5-57-2.jpg 4,846 × 3,902; 3.39 MB
-
Stadsgezicht van Utrecht (vierde deel) Utrecht (titel op object), RP-P-AO-5-57-4.jpg 4,824 × 3,978; 3.43 MB
-
Traiectum - btv1b53225510d (1 of 2).jpg 3,811 × 2,544; 2.92 MB
-
Trajectum - btv1b8442451g.jpg 8,231 × 6,615; 10.59 MB
-
Utrecht Rode Brugbuurt 1887.jpg 1,575 × 1,071; 587 KB
-
Utrecht Uitbreidingsplan project hoofdwegen (1887).jpg 7,330 × 5,003; 11.51 MB
-
Utrecht — Plan extrait du guide "Baedeker Belgique & Hollande". Édition de 1897. (1).jpg 6,443 × 4,019; 11.47 MB
-
Utrecht — Plan extrait du guide "Baedeker Belgique & Hollande". Édition de 1897. (2).jpg 3,751 × 3,800; 6.84 MB
-
Utrecht, uitsnede met Ellendigenkerkhof.jpg 1,247 × 905; 445 KB
-
Vergroting uit Braun en Hogenwerf - Utrecht - 20234490 - RCE.jpg 3,115 × 2,326; 1.84 MB
-
Vergroting uit Guicciardini - Utrecht - 20234489 - RCE.jpg 3,115 × 2,354; 1.96 MB










































































































