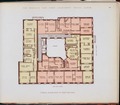Category:840 West End Avenue
Jump to navigation
Jump to search
| Upload media | |||||
| Instance of | |||||
|---|---|---|---|---|---|
| Part of | |||||
| Location | Manhattan, New York City, New York | ||||
| Architect | |||||
 | |||||
| |||||
English: 840 West End Avenue, originally known as West End Hall, is an Upper West Side residential building located on 101st Street and West End Avenue, in Manhattan, New York. It was build in 1904 and designed by George F. Pelham. The building consists of 6 floors. (Source: Riverside-West End Historic District Extension II Designation Report, NYC Landmarks Preservation Commission, June 23, 2015.)
Media in category "840 West End Avenue"
The following 4 files are in this category, out of 4 total.
-
West End Hall. West End Avenue, Northeast Corner 101st Street (NYPL b11389518-417383).jpg 5,350 × 4,634; 5.11 MB
-
West End Hall. West End Avenue, Northeast Corner 101st Street (NYPL b11389518-417383).tiff 5,350 × 4,634; 70.94 MB
-
Typical floor plan of West End Hall (NYPL b11389518-417384).jpg 5,313 × 4,663; 4.08 MB
-
Typical floor plan of West End Hall (NYPL b11389518-417384).tiff 5,313 × 4,663; 70.89 MB




